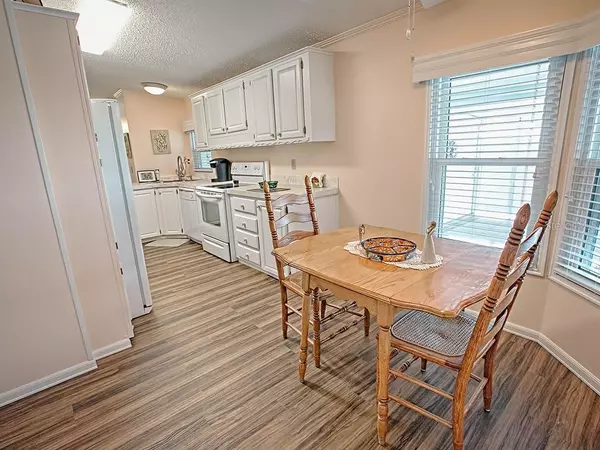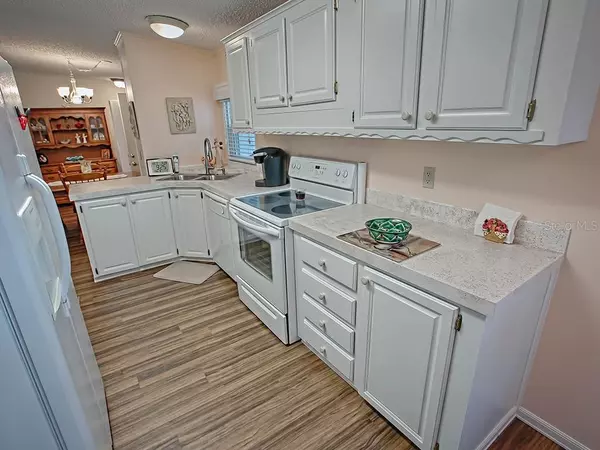$139,000
$145,900
4.7%For more information regarding the value of a property, please contact us for a free consultation.
9663 SE 167TH PL Summerfield, FL 34491
3 Beds
3 Baths
2,090 SqFt
Key Details
Sold Price $139,000
Property Type Other Types
Sub Type Manufactured Home
Listing Status Sold
Purchase Type For Sale
Square Footage 2,090 sqft
Price per Sqft $66
Subdivision Hilltop Estates
MLS Listing ID G5022032
Sold Date 01/07/20
Bedrooms 3
Full Baths 3
Construction Status Appraisal,Financing,Inspections
HOA Fees $85/qua
HOA Y/N Yes
Year Built 1990
Annual Tax Amount $834
Lot Size 7,405 Sqft
Acres 0.17
Lot Dimensions 65x115
Property Description
A beautiful well maintained 1990 Wyndham Home by Redman Homes, Inc. with a 520 sq/ft addition providing 2,090 sq/ft of heated/a/c living space. This is a TURN KEY property with substantial upgrades including an upgraded air conditioner replaced in 2005, new architectural shingles, replaced all the plumbing pipes, new double pane windows, new laminate floors, expanded carport and driveway, upgraded appliances, new hot water heater, a third bathroom and enlarged utility room. This move-in ready home comes with a full year warranty on all major appliances and major home systems for your peace of mind. This home is located in Hilltop Estates, an intimate, active 55+ retirement community offering a community recreation center, tennis courts and a swimming pool (in your backyard) to enhance your retirement pleasure and at a very reasonable cost. Being adjacent to The Villages allows you to benefit from all the enhanced services available in the area without the corresponding costs. This well maintained home is ready to provide you with many retirement years of maintenance free living.
Location
State FL
County Marion
Community Hilltop Estates
Zoning MH
Interior
Interior Features Ceiling Fans(s), Living Room/Dining Room Combo, Open Floorplan, Vaulted Ceiling(s)
Heating Central, Heat Pump
Cooling Central Air
Flooring Carpet, Ceramic Tile, Laminate
Furnishings Furnished
Fireplace true
Appliance Dishwasher, Dryer, Electric Water Heater, Range, Refrigerator, Washer
Exterior
Exterior Feature Irrigation System, Lighting
Community Features Golf Carts OK
Utilities Available Cable Connected, Electricity Connected, Underground Utilities
Amenities Available Clubhouse, Pool, Recreation Facilities, Tennis Court(s)
Roof Type Metal,Shingle
Porch Enclosed
Garage false
Private Pool No
Building
Story 1
Entry Level One
Foundation Crawlspace
Lot Size Range Up to 10,889 Sq. Ft.
Sewer Public Sewer
Water Public
Structure Type Vinyl Siding,Wood Frame
New Construction false
Construction Status Appraisal,Financing,Inspections
Others
Pets Allowed Number Limit
HOA Fee Include Recreational Facilities,Sewer,Trash,Water
Senior Community Yes
Ownership Fee Simple
Monthly Total Fees $85
Acceptable Financing Cash, Conventional
Membership Fee Required Required
Listing Terms Cash, Conventional
Num of Pet 2
Special Listing Condition None
Read Less
Want to know what your home might be worth? Contact us for a FREE valuation!

Our team is ready to help you sell your home for the highest possible price ASAP

© 2025 My Florida Regional MLS DBA Stellar MLS. All Rights Reserved.
Bought with FOXFIRE REALTY
GET MORE INFORMATION





