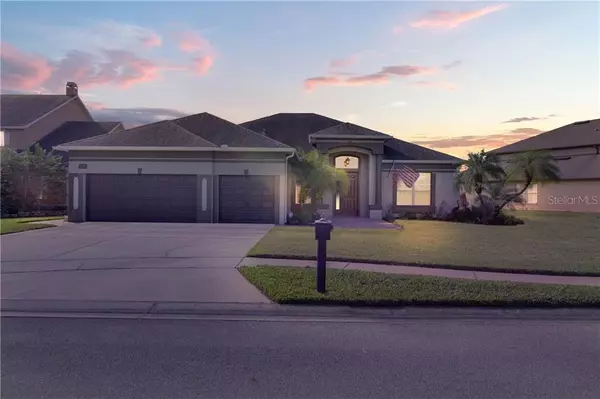$415,000
$415,000
For more information regarding the value of a property, please contact us for a free consultation.
226 LARGOVISTA DR Oakland, FL 34787
5 Beds
3 Baths
2,748 SqFt
Key Details
Sold Price $415,000
Property Type Single Family Home
Sub Type Single Family Residence
Listing Status Sold
Purchase Type For Sale
Square Footage 2,748 sqft
Price per Sqft $151
Subdivision Johns Landing Ph 02 48 138
MLS Listing ID J908780
Sold Date 12/03/19
Bedrooms 5
Full Baths 3
Construction Status Inspections
HOA Fees $66/ann
HOA Y/N Yes
Year Built 2004
Annual Tax Amount $4,676
Lot Size 27.000 Acres
Acres 27.0
Property Description
Enjoy year ‘round, resort-styled living in your impeccably maintained waterfront pool home! Cedarcrest II model: 5 bedrooms, split plan with 3 Baths, a3 car garage with storage, 53.10 feet of water frontage, 11,756 SF lot, landscape lighting. Formal ENTRY. 5th bedroom used as den/office. Volume and vaulted ceilings throughout. KITCHEN: upgraded 42” Cherry cabinetry with new hardware, Corian countertops, double oven (top is convection), 5-burner smooth-surface cooktop, new stainless-steel dishwasher, new French-door refrigerator, new microwave. BATHROOMS: remodeled second bathroom, all new toilets throughout. SOCIAL AREAS: built-in wood-burning fireplace with oversized mantel in family room, custom barn-style pocket door, formal living and dining, separate breakfast nook. POOL: screened-in oversized, salt-water, heated pool, rock waterfall with LED lighting, Jandy Vac Premium Cleaning system. MASTER BEDROOM: mounted TV in master (stays), glass sliding doors with access to private lanai, his-n-hers walk-in closets, French doors. FLOORING: wood in bedrooms; tile in social areas. EXTRAS: NEST system, freshly painted interior (Sherwin Williams), 7 new light fixtures, new laundry sink, newer HVAC, solar water heater, solar attic fan, windows tinted along back of home, septic tank (cleaned in April 2019), submersed gutters – French drains. COMMUNITY FEATURES: low maintenance fees include recreational facilities – tennis courts, playground, common areas, KEY-CARD gated, community boat ramp, fishing allowed, pets allowed, rentals (annual) allowed and short drive to The Winter Garden Village, Historic Downtown Winter Garden, shopping and restaurants.
Location
State FL
County Orange
Community Johns Landing Ph 02 48 138
Zoning R-1
Rooms
Other Rooms Breakfast Room Separate, Family Room, Formal Dining Room Separate, Formal Living Room Separate, Inside Utility
Interior
Interior Features Attic Fan, Ceiling Fans(s), Eat-in Kitchen, High Ceilings, Kitchen/Family Room Combo, Living Room/Dining Room Combo, Open Floorplan, Solid Wood Cabinets, Split Bedroom, Thermostat, Vaulted Ceiling(s), Walk-In Closet(s), Window Treatments
Heating Electric
Cooling Central Air
Flooring Ceramic Tile, Wood
Fireplaces Type Decorative, Family Room, Wood Burning
Furnishings Unfurnished
Fireplace true
Appliance Built-In Oven, Convection Oven, Cooktop, Dishwasher, Disposal, Dryer, Exhaust Fan, Ice Maker, Microwave, Other, Refrigerator, Solar Hot Water, Washer
Laundry Laundry Room, Other
Exterior
Exterior Feature Irrigation System, Lighting, Outdoor Shower, Rain Gutters, Sidewalk, Sliding Doors, Sprinkler Metered
Garage Driveway, Garage Door Opener, Other, Oversized
Garage Spaces 3.0
Pool Auto Cleaner, Gunite, Heated, In Ground, Salt Water, Screen Enclosure
Community Features Boat Ramp, Deed Restrictions, Fishing, Gated, Golf Carts OK, Playground, Boat Ramp, Sidewalks, Tennis Courts, Water Access, Waterfront
Utilities Available BB/HS Internet Available, Cable Available, Electricity Connected, Propane, Public, Street Lights, Underground Utilities
Amenities Available Gated, Playground, Private Boat Ramp, Tennis Court(s)
Waterfront true
Waterfront Description Pond
View Y/N 1
Water Access 1
Water Access Desc Lake,Pond
View Pool, Water
Roof Type Shingle
Parking Type Driveway, Garage Door Opener, Other, Oversized
Attached Garage true
Garage true
Private Pool Yes
Building
Lot Description Corner Lot, In County, Near Marina, Oversized Lot, Sidewalk, Paved
Story 1
Entry Level One
Foundation Slab
Lot Size Range 1/4 Acre to 21779 Sq. Ft.
Sewer Septic Tank
Water Public
Architectural Style Spanish/Mediterranean
Structure Type Block,Stucco
New Construction false
Construction Status Inspections
Schools
Middle Schools Lakeview Middle
High Schools West Orange High
Others
Pets Allowed Yes
HOA Fee Include Common Area Taxes,Other,Recreational Facilities
Senior Community No
Ownership Fee Simple
Monthly Total Fees $66
Acceptable Financing Cash, Conventional
Membership Fee Required Required
Listing Terms Cash, Conventional
Read Less
Want to know what your home might be worth? Contact us for a FREE valuation!

Our team is ready to help you sell your home for the highest possible price ASAP

© 2024 My Florida Regional MLS DBA Stellar MLS. All Rights Reserved.
Bought with TARA MOORE REAL ESTATE

GET MORE INFORMATION





