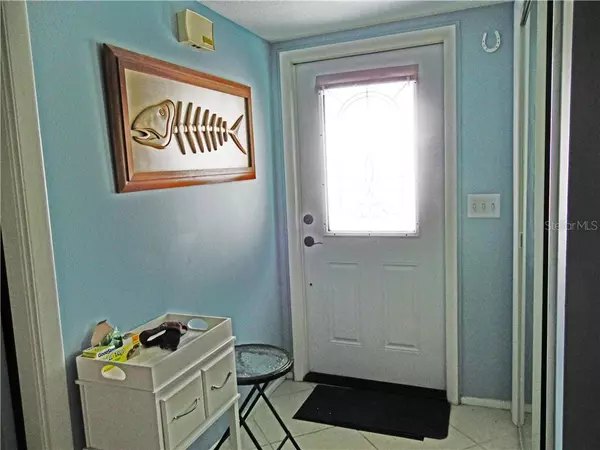$150,000
$150,000
For more information regarding the value of a property, please contact us for a free consultation.
2732 RIVERBLUFF WAY #V-78 Sarasota, FL 34231
1 Bed
1 Bath
864 SqFt
Key Details
Sold Price $150,000
Property Type Single Family Home
Sub Type Villa
Listing Status Sold
Purchase Type For Sale
Square Footage 864 sqft
Price per Sqft $173
Subdivision Strathmore Riverside I
MLS Listing ID A4449683
Sold Date 04/09/20
Bedrooms 1
Full Baths 1
Condo Fees $351
Construction Status No Contingency
HOA Y/N No
Year Built 1971
Annual Tax Amount $1,345
Property Description
This updated one bedroom is ready to move in this lovely tiled villa with a new roof in April 2019, along w/a new dishwasher, washer & dryer plus all new plumbing in April 2016. Inside utility room w/a utility sink. Enclosed shower, w/linen closet in bathroom, large master bedroom w/large walk-in closet. Two windows in eat-in kitchen, large window in living-dining area, window in laundry as well as bedroom; so the unit has plenty of light. It is situated on a large lot with plenty of extra parking all around and it is less than one block to the Clubhouse, heated pool and marina. The pool is heated to 86*, the boat slips at the marina are on a first come, first serve basis with the boat fee a low $279 per year. Easy access to the ICW, Bay & Gulf. The Villa is about 3 blocks away from the new Detweilers Store coming to the neighborhood. The community is close to local shopping. within 15 minutes of 3 major malls, 2 miles to Siesta Key & 6.4 miles to downtown and the bay front with all its great activities. You can't beat this location! The community also welcomes 2 pets; dogs must be no taller than 15" at the shoulder. The community has a very active social life. There is a Lunch Bunch that offers a full lunch along with entertainment or local education on a monthly basis Oct thru Apr. A Cabaret which is only $6 during the summer & depending on the talent may be $15 but mostly $5 to $7. The Cabaret offers a DJ with 3 hours of dancing. There are pot lucks, catered dinners, just to name a few activities
Location
State FL
County Sarasota
Community Strathmore Riverside I
Zoning RMF1
Interior
Interior Features Ceiling Fans(s), Crown Molding, Eat-in Kitchen, Living Room/Dining Room Combo, Open Floorplan, Walk-In Closet(s), Window Treatments
Heating Central, Electric
Cooling Central Air
Flooring Ceramic Tile
Fireplace false
Appliance Dishwasher, Disposal, Dryer, Electric Water Heater, Microwave, Range, Refrigerator, Washer
Laundry Inside, Laundry Room
Exterior
Exterior Feature Irrigation System
Parking Features Covered, Driveway, Guest
Pool Heated, In Ground, Lighting
Community Features Association Recreation - Owned, Buyer Approval Required, Deed Restrictions, Fishing, No Truck/RV/Motorcycle Parking, Pool, Water Access, Waterfront, Wheelchair Access
Utilities Available Cable Available, Cable Connected, Electricity Available, Electricity Connected, Fire Hydrant, Sewer Available, Sewer Connected, Street Lights, Water Available
Amenities Available Boat Slip, Cable TV, Clubhouse, Dock, Fence Restrictions
View Park/Greenbelt
Roof Type Other
Garage false
Private Pool No
Building
Lot Description Greenbelt, In County, Near Marina, Near Public Transit, Paved
Story 1
Entry Level One
Foundation Slab
Lot Size Range Non-Applicable
Builder Name Paver
Sewer Public Sewer
Water Public
Structure Type Stucco,Wood Frame
New Construction false
Construction Status No Contingency
Others
Pets Allowed Number Limit
HOA Fee Include Cable TV,Common Area Taxes,Pool,Escrow Reserves Fund,Fidelity Bond,Maintenance Structure,Maintenance Grounds,Management,Pool,Private Road,Recreational Facilities,Sewer,Water
Senior Community Yes
Ownership Fee Simple
Monthly Total Fees $351
Acceptable Financing Cash, Conventional
Listing Terms Cash, Conventional
Num of Pet 2
Special Listing Condition None
Read Less
Want to know what your home might be worth? Contact us for a FREE valuation!

Our team is ready to help you sell your home for the highest possible price ASAP

© 2024 My Florida Regional MLS DBA Stellar MLS. All Rights Reserved.
Bought with MEDWAY REALTY
GET MORE INFORMATION





