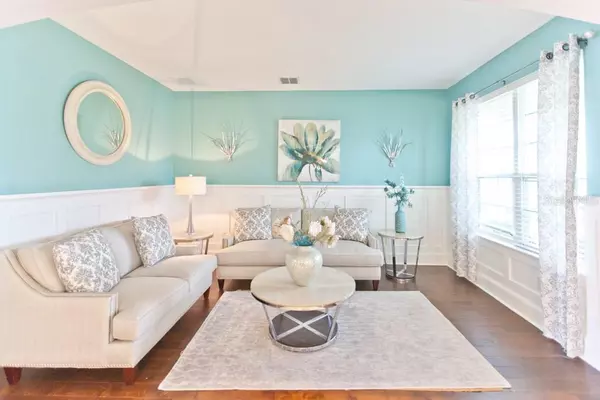$465,000
$469,900
1.0%For more information regarding the value of a property, please contact us for a free consultation.
4959 CYPRESS HAMMOCK DR Saint Cloud, FL 34771
7 Beds
4 Baths
4,239 SqFt
Key Details
Sold Price $465,000
Property Type Single Family Home
Sub Type Single Family Residence
Listing Status Sold
Purchase Type For Sale
Square Footage 4,239 sqft
Price per Sqft $109
Subdivision East Lake Park Ph 3-5
MLS Listing ID O5823266
Sold Date 03/06/20
Bedrooms 7
Full Baths 4
HOA Fees $37
HOA Y/N Yes
Year Built 2013
Annual Tax Amount $5,024
Lot Size 10,454 Sqft
Acres 0.24
Property Description
PRICE REDUCTION! Welcome to your new home! This salt water POOL home sits on a 1/4 lot with no rear neighbors and is located in the exclusive gated community of East Lake Park, only 3 miles south of Lake Nona. The home features 7 spacious bedrooms, all with walk in closets. The master retreat is located upstairs and there are 2 additional flex rooms downstairs that could be used as guest rooms, office space, playroom, or whatever your heart desires. The open floorplan in this home provides the perfect ambiance for family and friends gatherings. The kitchen has lots of cabinet and counter space where you will always have room to store all your kitchen gadgets and entertain. The minute you open the beautiful French doors you will be amazed by all of the outdoor space this home has. The beautiful free form salt water pool is not screened, giving you an amazing outdoor feeling and keeping the pool warmer when you need it. Beautiful pavers adorn the covered lanai where you will have plenty of space for gatherings or simply enjoying a nice outdoor dinner or weekend barbecue while taking a dip in the pool. The second floor game room can be your dream man cave, study area, work out room, the options are endless. Oh did I mention there's also a 3 car tandem garage? Perfect space to use for storage and tools and still have plenty of space to park your vehicles. Motivated seller!
Location
State FL
County Osceola
Community East Lake Park Ph 3-5
Zoning PD
Rooms
Other Rooms Bonus Room, Family Room, Formal Dining Room Separate, Formal Living Room Separate, Storage Rooms
Interior
Interior Features Ceiling Fans(s), Eat-in Kitchen, In Wall Pest System, Kitchen/Family Room Combo, Living Room/Dining Room Combo, Open Floorplan, Stone Counters, Walk-In Closet(s)
Heating Central, Electric
Cooling Central Air, Zoned
Flooring Carpet, Ceramic Tile, Hardwood
Fireplace false
Appliance Dishwasher, Electric Water Heater, Microwave, Range
Laundry Inside, Laundry Room, Upper Level
Exterior
Exterior Feature Fence, French Doors, Irrigation System, Rain Gutters, Sidewalk
Garage Covered, Driveway, Garage Door Opener, Tandem
Garage Spaces 3.0
Pool In Ground, Salt Water
Community Features Gated, Playground, Sidewalks
Utilities Available Cable Available, Electricity Available, Electricity Connected, Propane, Public, Sprinkler Meter, Street Lights, Water Available
Amenities Available Basketball Court, Gated, Playground
Waterfront false
Roof Type Shingle
Parking Type Covered, Driveway, Garage Door Opener, Tandem
Attached Garage true
Garage true
Private Pool Yes
Building
Lot Description Oversized Lot
Entry Level Two
Foundation Slab
Lot Size Range 1/4 Acre to 21779 Sq. Ft.
Builder Name Meritage Homes
Sewer Public Sewer
Water None
Architectural Style Traditional
Structure Type Block,Stucco,Wood Frame
New Construction false
Schools
Elementary Schools Narcoossee Elementary
Middle Schools Narcoossee Middle
High Schools Harmony High
Others
Pets Allowed Yes
Senior Community No
Ownership Fee Simple
Monthly Total Fees $74
Acceptable Financing Cash, Conventional, FHA
Membership Fee Required Required
Listing Terms Cash, Conventional, FHA
Special Listing Condition None
Read Less
Want to know what your home might be worth? Contact us for a FREE valuation!

Our team is ready to help you sell your home for the highest possible price ASAP

© 2024 My Florida Regional MLS DBA Stellar MLS. All Rights Reserved.
Bought with KELLER WILLIAMS CLASSIC

GET MORE INFORMATION





