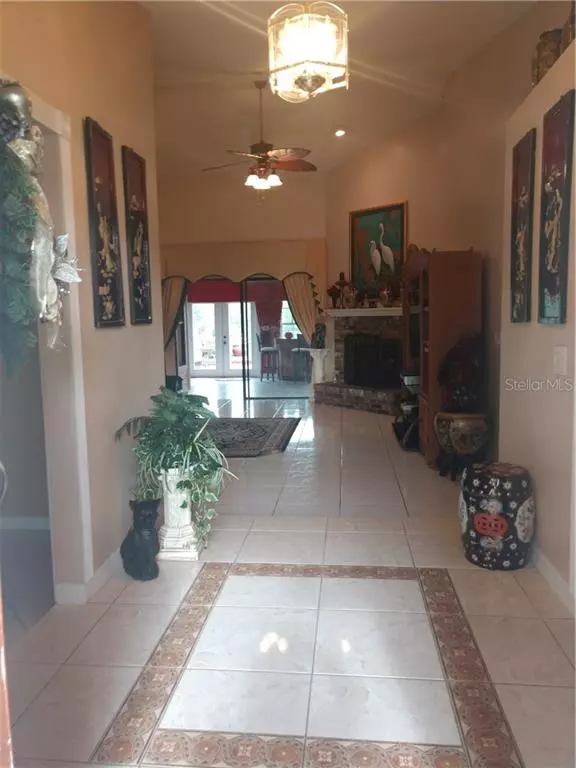$339,000
$339,000
For more information regarding the value of a property, please contact us for a free consultation.
12744 NEWFIELD DR Orlando, FL 32837
4 Beds
2 Baths
2,605 SqFt
Key Details
Sold Price $339,000
Property Type Single Family Home
Sub Type Single Family Residence
Listing Status Sold
Purchase Type For Sale
Square Footage 2,605 sqft
Price per Sqft $130
Subdivision Deerfield Ph 01D
MLS Listing ID O5824063
Sold Date 12/20/19
Bedrooms 4
Full Baths 2
Construction Status Appraisal,Financing,Inspections
HOA Fees $26/ann
HOA Y/N Yes
Year Built 1990
Annual Tax Amount $2,475
Lot Size 10,890 Sqft
Acres 0.25
Property Description
Your Home Sweet Home! This beautiful and immaculate home sit on a premium oversized 1/4 acre lot with waterfront View!! Walk-in and you'll immediately take notice the open floor plan, high vaulted ceilings, and tastefully designed custom made draperies that conveys with the house. Enjoy the big kitchen with exquisite granite countertop, breakfast nook and bar high counter. Spacious separate Dining room and Family room are perfect for entertaining guests and family. After an exhausting day, recharge and relax in your private pool and spa with a tranquil view of the big pond with the fountain that's lighted at night. Bring family and friends together for a BBQ or a picnic in your huge backyard with lush greenery and a concrete slab for your picnic table. Master bedroom features dual sink, his and hers walk-in closets, garden tub and separate shower. MOVE-IN ready with newer A/C. new garage door system, updated second bathroom and stainless appliances. Deerfield community is centrally located with easy access to major highways, theme parks/attractions, malls, shopping centers, medical offices and hospital, schools, churches, Orlando airport, transportation and many businesses. Wait no more, call now and make an appointment to see your FUTURE HOME!
Location
State FL
County Orange
Community Deerfield Ph 01D
Zoning P-D
Rooms
Other Rooms Attic, Family Room, Formal Dining Room Separate, Formal Living Room Separate, Inside Utility
Interior
Interior Features Ceiling Fans(s), Eat-in Kitchen, Open Floorplan, Split Bedroom, Vaulted Ceiling(s), Walk-In Closet(s), Window Treatments
Heating Central, Electric, Exhaust Fan
Cooling Central Air
Flooring Laminate, Tile, Tile
Fireplaces Type Living Room, Wood Burning
Fireplace true
Appliance Dishwasher, Disposal, Electric Water Heater, Range, Refrigerator
Laundry Inside, Laundry Room
Exterior
Exterior Feature French Doors, Irrigation System, Lighting, Rain Gutters, Satellite Dish, Sidewalk, Sprinkler Metered
Parking Features Driveway, Garage Door Opener
Garage Spaces 2.0
Pool Gunite, In Ground, Lighting, Screen Enclosure
Community Features Deed Restrictions, Irrigation-Reclaimed Water, Sidewalks
Utilities Available BB/HS Internet Available, Cable Available, Electricity Available, Phone Available, Public, Sewer Available, Sewer Connected, Sprinkler Meter, Street Lights, Underground Utilities, Water Available
Amenities Available Maintenance
Waterfront Description Pond
View Y/N 1
View Pool
Roof Type Shingle
Porch Covered, Enclosed
Attached Garage true
Garage true
Private Pool Yes
Building
Lot Description Near Public Transit, Sidewalk, Paved
Story 1
Entry Level One
Foundation Slab
Lot Size Range 1/4 Acre to 21779 Sq. Ft.
Sewer Public Sewer
Water Public
Architectural Style Traditional
Structure Type Block,Brick,Concrete,Stucco
New Construction false
Construction Status Appraisal,Financing,Inspections
Schools
Elementary Schools John Young Elem
Middle Schools Freedom Middle
High Schools Freedom High School
Others
Pets Allowed Yes
HOA Fee Include Maintenance Grounds
Senior Community No
Ownership Fee Simple
Monthly Total Fees $26
Acceptable Financing Cash, Conventional, FHA, VA Loan
Membership Fee Required Required
Listing Terms Cash, Conventional, FHA, VA Loan
Special Listing Condition None
Read Less
Want to know what your home might be worth? Contact us for a FREE valuation!

Our team is ready to help you sell your home for the highest possible price ASAP

© 2024 My Florida Regional MLS DBA Stellar MLS. All Rights Reserved.
Bought with MEMBERS REALTY, LLC
GET MORE INFORMATION





