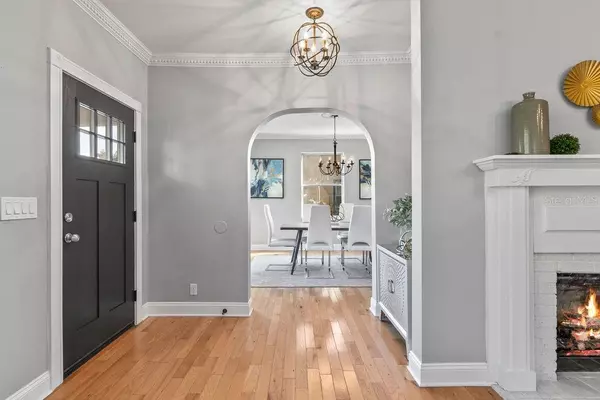$399,000
$399,000
For more information regarding the value of a property, please contact us for a free consultation.
1016 DELANEY AVE Orlando, FL 32806
3 Beds
2 Baths
1,845 SqFt
Key Details
Sold Price $399,000
Property Type Single Family Home
Sub Type Single Family Residence
Listing Status Sold
Purchase Type For Sale
Square Footage 1,845 sqft
Price per Sqft $216
Subdivision Phillips Place
MLS Listing ID O5825653
Sold Date 03/06/20
Bedrooms 3
Full Baths 1
Half Baths 1
Construction Status Financing
HOA Y/N No
Year Built 1930
Annual Tax Amount $3,961
Lot Size 6,534 Sqft
Acres 0.15
Lot Dimensions 55X125
Property Description
You cannot beat this downtown Orlando location! This beautiful home is located on a brick street directly across the street from Delaney Park and Al Coith park! The sellers have lovingly updated this beautiful home while maintaining all the character and charm. It is totally move-in ready with all the recent updates- a/c (2014), electric rewire (2018), new hot water heater (2018), roof (2019), plumbing repipe (2017), transferrable termite bond, new paint, new insulation, new gutters, new blinds and so much more! You will fall in love with the original features like the hardwood floors found throughout, crown molding and fireplace. The fenced backyard is very spacious with plenty of room to add a pool. The seller even has architect plans to add a first floor master bedroom and bathroom that will convey with the house. Walk across the street to enjoy the baseball fields, tennis courts and playground at Delaney Park. Plus you are with-in walking distance to Lake Davis, ORMC/Arnold Palmer, SODO, Dr. Phillips Performing Arts Center and so much more! Zoned for A-rated Blankner K-8 and Boone HS.
Location
State FL
County Orange
Community Phillips Place
Zoning R-1/T/HP/A
Rooms
Other Rooms Attic, Family Room, Formal Living Room Separate, Inside Utility
Interior
Interior Features Crown Molding, High Ceilings, Stone Counters
Heating Central, Electric
Cooling Central Air
Flooring Wood
Fireplaces Type Decorative, Gas, Family Room
Fireplace true
Appliance Built-In Oven, Cooktop, Dishwasher, Disposal, Dryer, Electric Water Heater, Microwave, Refrigerator, Washer
Laundry Laundry Room
Exterior
Exterior Feature Fence, Rain Gutters, Sidewalk
Parking Features Driveway, Off Street
Community Features Park, Playground, Tennis Courts
Utilities Available Electricity Available, Electricity Connected, Natural Gas Available, Public, Sewer Available, Sewer Connected, Water Available
View Park/Greenbelt
Roof Type Shingle
Porch Front Porch
Garage false
Private Pool No
Building
Lot Description Historic District, City Limits, Level, Sidewalk, Street Brick
Story 2
Entry Level Two
Foundation Crawlspace
Lot Size Range Up to 10,889 Sq. Ft.
Sewer Public Sewer
Water Public
Architectural Style Traditional
Structure Type Metal Siding,Wood Frame
New Construction false
Construction Status Financing
Schools
Elementary Schools Blankner Elem
Middle Schools Blankner School (K-8)
High Schools Boone High
Others
Senior Community No
Ownership Fee Simple
Acceptable Financing Cash, Conventional, VA Loan
Listing Terms Cash, Conventional, VA Loan
Special Listing Condition None
Read Less
Want to know what your home might be worth? Contact us for a FREE valuation!

Our team is ready to help you sell your home for the highest possible price ASAP

© 2024 My Florida Regional MLS DBA Stellar MLS. All Rights Reserved.
Bought with CREEGAN PROPERTY GROUP
GET MORE INFORMATION





