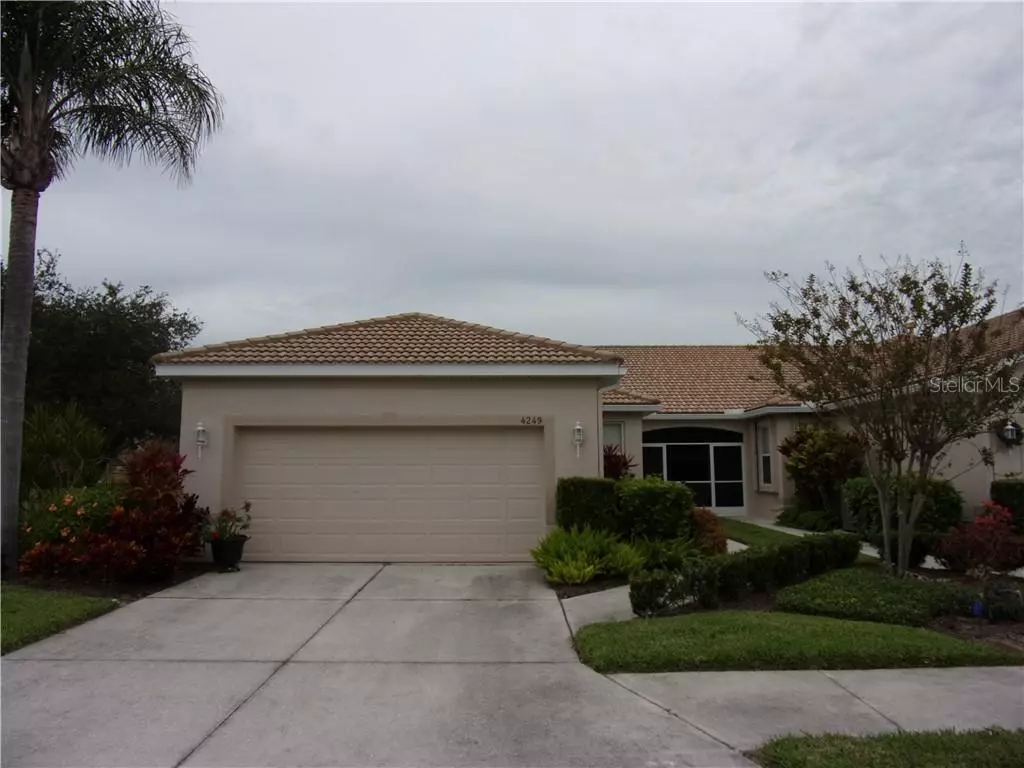$278,000
$279,000
0.4%For more information regarding the value of a property, please contact us for a free consultation.
4249 CASCADE FALLS DR Sarasota, FL 34243
2 Beds
2 Baths
1,576 SqFt
Key Details
Sold Price $278,000
Property Type Single Family Home
Sub Type Villa
Listing Status Sold
Purchase Type For Sale
Square Footage 1,576 sqft
Price per Sqft $176
Subdivision Lakeridge Falls Ph 1C
MLS Listing ID A4454129
Sold Date 02/25/20
Bedrooms 2
Full Baths 2
Construction Status Appraisal,Inspections
HOA Fees $274/qua
HOA Y/N Yes
Year Built 2004
Annual Tax Amount $3,445
Lot Size 3,920 Sqft
Acres 0.09
Lot Dimensions 32x127
Property Description
Welcome to Lakeridge Falls, a maintenance free, 55+ gated community! Lake view villa with 2 bedroom, 2 bath plus den. Tile throughout main living areas. Open and spacious floor plan. Kitchen has granite counter tops. Enclosed lanai space to enjoy year round! New A/C 2018! Gorgeous lake views in the front of home and back! Walking path next to the villa for convenience to club house and pool! Lakeridge Falls offers a recreation center, fitness center, heated resort style pool, spa, bocce ball courts and a club house for entertainment. Conveniently located near I-75 , University parkway, UTC Mall, SRQ Airport, Shopping and restaurants and so much more!
Location
State FL
County Manatee
Community Lakeridge Falls Ph 1C
Zoning PDMU
Interior
Interior Features Ceiling Fans(s), Open Floorplan, Stone Counters, Walk-In Closet(s)
Heating Central
Cooling Central Air
Flooring Carpet, Tile
Fireplace false
Appliance Dishwasher, Dryer, Microwave, Range, Refrigerator, Washer
Exterior
Exterior Feature Irrigation System, Sidewalk, Sliding Doors
Garage Spaces 2.0
Community Features Buyer Approval Required, Deed Restrictions, Fitness Center, Gated, Pool, Sidewalks
Utilities Available Cable Available, Electricity Connected, Street Lights, Underground Utilities
Amenities Available Clubhouse, Fitness Center, Gated, Maintenance, Pool
Waterfront false
Roof Type Tile
Attached Garage true
Garage true
Private Pool No
Building
Story 1
Entry Level One
Foundation Slab
Lot Size Range Up to 10,889 Sq. Ft.
Sewer Public Sewer
Water Public
Structure Type Block,Stucco
New Construction false
Construction Status Appraisal,Inspections
Schools
Elementary Schools Kinnan Elementary
Middle Schools Sara Scott Harllee Middle
High Schools Southeast High
Others
Pets Allowed Yes
HOA Fee Include 24-Hour Guard,Common Area Taxes,Pool,Escrow Reserves Fund,Maintenance Grounds,Management,Recreational Facilities
Senior Community Yes
Ownership Fee Simple
Monthly Total Fees $274
Acceptable Financing Cash, Conventional, FHA, VA Loan
Membership Fee Required Required
Listing Terms Cash, Conventional, FHA, VA Loan
Num of Pet 2
Special Listing Condition None
Read Less
Want to know what your home might be worth? Contact us for a FREE valuation!

Our team is ready to help you sell your home for the highest possible price ASAP

© 2024 My Florida Regional MLS DBA Stellar MLS. All Rights Reserved.
Bought with TREND REALTY

GET MORE INFORMATION





