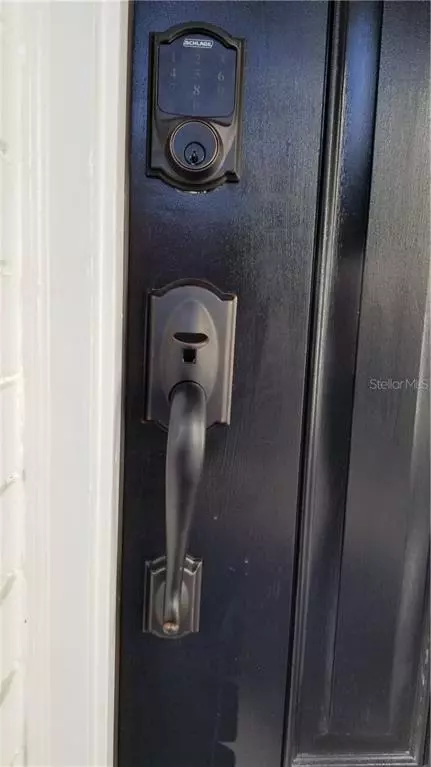$385,000
$385,000
For more information regarding the value of a property, please contact us for a free consultation.
1518 VANTAGE DR Orlando, FL 32806
4 Beds
2 Baths
1,834 SqFt
Key Details
Sold Price $385,000
Property Type Single Family Home
Sub Type Single Family Residence
Listing Status Sold
Purchase Type For Sale
Square Footage 1,834 sqft
Price per Sqft $209
Subdivision Dover Shores Fifth Add
MLS Listing ID O5834496
Sold Date 04/02/20
Bedrooms 4
Full Baths 2
Construction Status Financing
HOA Y/N No
Year Built 1957
Annual Tax Amount $983
Lot Size 10,454 Sqft
Acres 0.24
Property Description
Must see stunning 4 bedroom 2 bath completely remodeled home. Home has been tastefully updated with brand new double pane Pella windows, knockdown textured ceilings, brand new porcelain tile flooring throughout home. Master Bedroom is nice sized with walk in her closet and a his closet. Home has a great open floor plan with plenty of natural light. Backyard is completely newly fenced with a beautiful and fire-pit for those chilly nights, it also features a large shed for plenty of storage. Home has brand new plumbing, water heater and fixtures. Brand new 3.5 ton over sized A/C heat pump system. Fully updated and truly gorgeous Kitchen with quiet close solid wood cabinets, brand new Whirlpool stainless steel appliances, and gorgeous granite counter tops and back splash with under cabinet lighting. Kitchen also features a built in wine fridge. Master and guest baths have custom tile work, new vanities. Ceiling fans in all of the bedrooms. New Interior/exterior doors. New interior and exterior paint. Brand new roof with architectural shingles in 2016. Home has over flow parking or boat storage pad. Large storage shed. Great location in beautiful area with excellent schools. Close to 408 and downtown. Large almost quarter acre lot big enough for a future pool if so desired. NO HOA. Truly a one of kind home with quality features. Come see your next forever home before it's gone.
Location
State FL
County Orange
Community Dover Shores Fifth Add
Zoning R-1A/AN
Rooms
Other Rooms Attic, Great Room, Inside Utility
Interior
Interior Features Ceiling Fans(s), Living Room/Dining Room Combo, Open Floorplan, Solid Wood Cabinets, Stone Counters, Thermostat, Walk-In Closet(s)
Heating Central, Heat Pump
Cooling Central Air
Flooring Tile
Fireplace false
Appliance Convection Oven, Dishwasher, Disposal, Electric Water Heater, Ice Maker, Microwave, Range, Refrigerator, Wine Refrigerator
Laundry Inside, Laundry Room
Exterior
Exterior Feature Fence, Irrigation System, Sidewalk, Storage
Parking Features Boat, Driveway, Garage Door Opener, Parking Pad
Garage Spaces 2.0
Community Features Sidewalks
Utilities Available Cable Connected, Electricity Connected, Public, Sprinkler Meter
View Trees/Woods
Roof Type Built-Up,Shingle
Porch Covered, Front Porch
Attached Garage true
Garage true
Private Pool No
Building
Lot Description City Limits, Near Public Transit, Sidewalk, Paved
Entry Level One
Foundation Slab
Lot Size Range Up to 10,889 Sq. Ft.
Sewer Public Sewer
Water Public
Architectural Style Ranch
Structure Type Block
New Construction false
Construction Status Financing
Schools
Middle Schools Lake Como School K-8
High Schools Boone High
Others
Senior Community No
Ownership Fee Simple
Acceptable Financing Cash, Conventional, FHA, VA Loan
Listing Terms Cash, Conventional, FHA, VA Loan
Special Listing Condition None
Read Less
Want to know what your home might be worth? Contact us for a FREE valuation!

Our team is ready to help you sell your home for the highest possible price ASAP

© 2024 My Florida Regional MLS DBA Stellar MLS. All Rights Reserved.
Bought with EXP REALTY LLC
GET MORE INFORMATION





