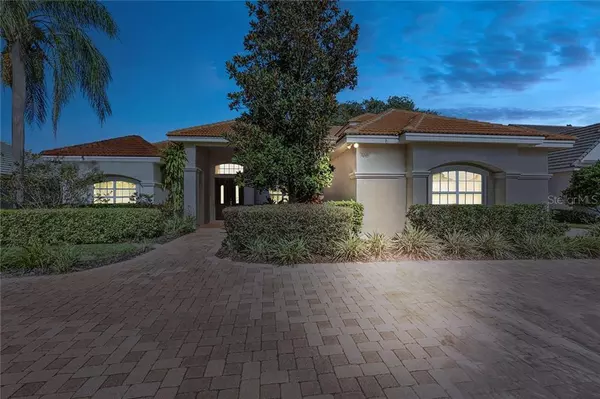$630,000
$665,000
5.3%For more information regarding the value of a property, please contact us for a free consultation.
8613 SPINDLETOP DR Orlando, FL 32819
5 Beds
4 Baths
4,208 SqFt
Key Details
Sold Price $630,000
Property Type Single Family Home
Sub Type Single Family Residence
Listing Status Sold
Purchase Type For Sale
Square Footage 4,208 sqft
Price per Sqft $149
Subdivision Kensington Park
MLS Listing ID O5834505
Sold Date 08/28/20
Bedrooms 5
Full Baths 3
Half Baths 1
HOA Fees $100/ann
HOA Y/N Yes
Year Built 2000
Annual Tax Amount $9,796
Lot Size 0.290 Acres
Acres 0.29
Lot Dimensions 93X135
Property Description
MOTIVATED SELLER. JUST REDUCED. AMAZING Reiche-Silliman, CUSTOM-BUILT, 5 bedroom, 3 FULL/1 HALF Bath, 4208 Heated Square Feet, with SEPARATE OFFICE, is being offered by the ORIGINAL OWNER! Located in Kensington Park, one of Dr. Phillips MOST Desirable GATED Communities! This SPACIOUS Estate home features a TILE ROOF, an Enormous, Screen-enclosed, pavered Patio, and GORGEOUS WATER VIEWS, WITH NO REAR NEIGHBORS. The MASSIVE 30’x23’ Living Room with its SOARING 20’ Coffered Ceilings offers a full Bar, which leads directly into the custom, CHEF-INSPIRED Kitchen, complete with DOUBLE ISLANDS and TONS of Counter Space! Both the Kitchen and the Living Room were Extended to the original floorplan by the Builder for even more space! The HUGE FIRST-FLOOR Master Bedroom is plenty large enough for even your biggest furniture. Home boasts a THREE-WAY Split Bedroom floor plan which includes THREE LARGE Bedrooms and the Office (has a closet and can easily be converted back into a 6th Bedroom, if needed) on the Main floor and TWO MORE SPACIOUS Bedrooms on the Second floor! This entire home was designed with Family and Entertaining as the focus! Location is SECOND TO NONE! Only a short distance to Top-RATED SCHOOLS, Shopping, and Restaurants. A short drive to the Attractions, International Drive, Downtown, and the Airport. You are SO CLOSE to Everything Orlando! Also, Just an Hour-drive to some of Florida’s Finest Beaches! THIS HOME IS AN ABSOLUTE MUST SEE!
Location
State FL
County Orange
Community Kensington Park
Zoning R-L-D
Rooms
Other Rooms Den/Library/Office, Great Room, Inside Utility
Interior
Interior Features Ceiling Fans(s), Coffered Ceiling(s), Crown Molding, Eat-in Kitchen, High Ceilings, Open Floorplan, Skylight(s), Solid Surface Counters, Thermostat, Walk-In Closet(s), Wet Bar, Window Treatments
Heating Central, Electric
Cooling Central Air, Zoned
Flooring Carpet, Ceramic Tile
Fireplaces Type Family Room, Gas
Furnishings Unfurnished
Fireplace true
Appliance Bar Fridge, Built-In Oven, Cooktop, Dishwasher, Disposal, Gas Water Heater, Microwave, Range, Refrigerator, Wine Refrigerator
Laundry Inside, Laundry Room
Exterior
Exterior Feature Irrigation System, Lighting, Sidewalk, Sliding Doors
Garage Circular Driveway, Driveway, Garage Door Opener, Garage Faces Side
Garage Spaces 3.0
Community Features Deed Restrictions, Gated, Park, Sidewalks
Utilities Available BB/HS Internet Available, Electricity Connected, Propane, Public, Sewer Connected, Street Lights, Underground Utilities
Amenities Available Basketball Court, Gated, Park, Playground, Tennis Court(s)
Waterfront true
Waterfront Description Pond
View Y/N 1
View Water
Roof Type Tile
Parking Type Circular Driveway, Driveway, Garage Door Opener, Garage Faces Side
Attached Garage true
Garage true
Private Pool No
Building
Lot Description Level, Sidewalk, Paved, Private
Entry Level Two
Foundation Slab
Lot Size Range 1/4 Acre to 21779 Sq. Ft.
Sewer Public Sewer
Water Public
Structure Type Block
New Construction false
Schools
Elementary Schools Palm Lake Elem
Middle Schools Chain Of Lakes Middle
High Schools Olympia High
Others
Pets Allowed Breed Restrictions, Yes
HOA Fee Include Private Road
Senior Community No
Ownership Fee Simple
Monthly Total Fees $100
Acceptable Financing Cash, Conventional
Membership Fee Required Required
Listing Terms Cash, Conventional
Num of Pet 2
Special Listing Condition None
Read Less
Want to know what your home might be worth? Contact us for a FREE valuation!

Our team is ready to help you sell your home for the highest possible price ASAP

© 2024 My Florida Regional MLS DBA Stellar MLS. All Rights Reserved.
Bought with AMERITEAM REALTY INC

GET MORE INFORMATION





