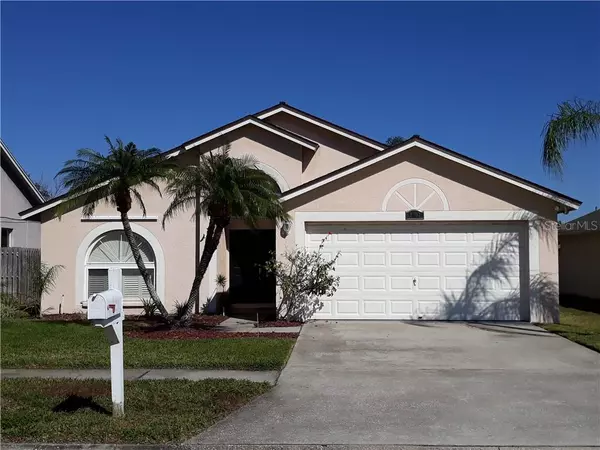$213,000
$215,000
0.9%For more information regarding the value of a property, please contact us for a free consultation.
1807 WAKEFIELD DR Brandon, FL 33511
3 Beds
2 Baths
1,411 SqFt
Key Details
Sold Price $213,000
Property Type Single Family Home
Sub Type Single Family Residence
Listing Status Sold
Purchase Type For Sale
Square Footage 1,411 sqft
Price per Sqft $150
Subdivision Peppermill Iv At Providence Lake
MLS Listing ID T3222954
Sold Date 02/21/20
Bedrooms 3
Full Baths 2
HOA Fees $31/ann
HOA Y/N Yes
Year Built 1994
Annual Tax Amount $2,281
Lot Size 5,662 Sqft
Acres 0.13
Lot Dimensions 54x101
Property Description
Adorable 3 bedrooms home with 5 years old roof in an absolute convenient, still quite location minutes from major highways and shopping centers. This "diamond" galore in natural light, therefore, windows have composite shutters for easy manage. The floor plan design serves the true function of the premise with every square foot to be used. A great example is the Laundry room that opens from Dinette as well as from the two car Garage or the Kitchen that proportionally separates the Dinette and Dining Room with good accessibility to both from Living Room. The Kitchen and Bathrooms have granite counter tops and other futures. This low HOA fee neighborhood also offers natural gas that is great option and opportunity if you want to cut the electric bill.
Location
State FL
County Hillsborough
Community Peppermill Iv At Providence Lake
Zoning PD
Rooms
Other Rooms Attic, Inside Utility
Interior
Interior Features Ceiling Fans(s), Solid Wood Cabinets, Stone Counters, Vaulted Ceiling(s), Walk-In Closet(s)
Heating Central, Heat Pump, Natural Gas
Cooling Central Air
Flooring Carpet, Ceramic Tile
Furnishings Unfurnished
Fireplace false
Appliance Dishwasher, Disposal, Dryer, Gas Water Heater, Microwave, Range, Refrigerator, Washer
Laundry Corridor Access, Inside, Laundry Room
Exterior
Exterior Feature Other
Garage Driveway, Garage Door Opener, Parking Pad
Garage Spaces 2.0
Community Features Deed Restrictions, Park, Playground, Pool
Utilities Available Natural Gas Connected, Public, Underground Utilities
Waterfront false
Roof Type Shingle
Parking Type Driveway, Garage Door Opener, Parking Pad
Attached Garage true
Garage true
Private Pool No
Building
Lot Description In County, Sidewalk, Paved
Story 1
Entry Level One
Foundation Slab
Lot Size Range Up to 10,889 Sq. Ft.
Sewer Public Sewer
Water Public
Architectural Style Contemporary
Structure Type Block,Stucco
New Construction false
Others
Pets Allowed Yes
HOA Fee Include Common Area Taxes,Pool
Senior Community No
Ownership Fee Simple
Monthly Total Fees $31
Acceptable Financing Cash, Conventional, FHA, VA Loan
Membership Fee Required Required
Listing Terms Cash, Conventional, FHA, VA Loan
Special Listing Condition None
Read Less
Want to know what your home might be worth? Contact us for a FREE valuation!

Our team is ready to help you sell your home for the highest possible price ASAP

© 2024 My Florida Regional MLS DBA Stellar MLS. All Rights Reserved.
Bought with COASTAL REAL ESTATE CONSULTANT

GET MORE INFORMATION





