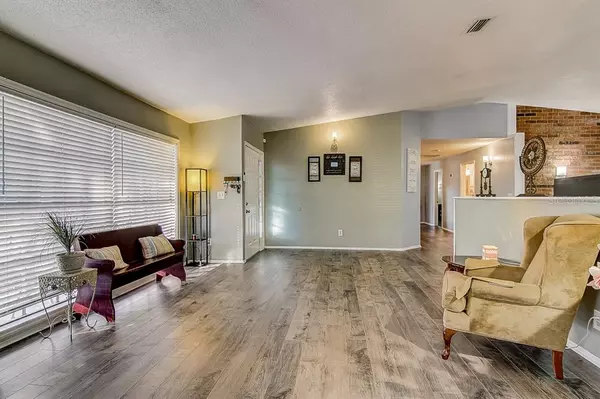$315,000
$315,000
For more information regarding the value of a property, please contact us for a free consultation.
7544 NAYLOR LN Zephyrhills, FL 33540
4 Beds
5 Baths
2,651 SqFt
Key Details
Sold Price $315,000
Property Type Single Family Home
Sub Type Single Family Residence
Listing Status Sold
Purchase Type For Sale
Square Footage 2,651 sqft
Price per Sqft $118
Subdivision Zephyrhills Colony Co
MLS Listing ID T3222677
Sold Date 03/31/20
Bedrooms 4
Full Baths 3
Half Baths 2
Construction Status No Contingency
HOA Y/N No
Year Built 1988
Annual Tax Amount $3,633
Lot Size 0.520 Acres
Acres 0.52
Lot Dimensions 136 x 166
Property Description
SO MANY UPDATE/UPGRADES To This Well Maintained Home on 1/2 Acre Lot! 2019 IMPROVEMENTS; Interior Paint/New Chimney Cap/PVC Fencing/HOME SOLAR ELECTRIC SYSTEM/Trees Trimmed & Removed/New Landscaping/Sod/Nest Thermostat/Roof Chemically Cleaned PLUS POOL IMPROVEMENTS; Re-Surfaced/New Screens/Updated Solar Heat System AND NEW ELEC. HEATER/New Salt System. Enter From The Large Covered Front Porch to an Open Floor Plan with Gorgeous Wood Look Laminate Flooring and Great Flow From Foyer to Living, Dining, Kitchen and Family Room with Brick Look Fireplace (Wood Burning) for those chilly evenings! Oversized Kitchen w/Breakfast Bar, Loads of White Cabinets & Drawers, and New (2019) S/S Appliances Overlooks the Family Room Keeping Everyone In The Conversation! Family Room w/Built In Shelves Opens Into the Covered and Screened Porch/Pool Area and LARGE FENCED Backyard. Home has 4 bedrooms/3 Full and 2 Half Baths/ 2 Car Attached AND 1 Car Detached Garages. Master Bath Features Glass Enclosed/Tiled Walk In Shower AND Tiled Tub/Shower Combination-TWO SHOWERS! Other Features Include 2 HVAC's, Remodeled Baths, Crown Molding, Chair Rails, Ceiling Fans Throughout, 1/2 Bath in Garage, Variable Speed Pool Pump, Newer (2010) Roof, 2,651 SF of living space but FEELS LARGER! Home is just outside City Limits So lower Taxes but close to Hospital, Medical facilities, shopping, Schools and dIning but Offers the tranquility of Country Living! BRING YOUR TOYS- NO HOA or CDD! Well & Septic Along With Solar Electric=LOW UTILITY BILLS!
Location
State FL
County Pasco
Community Zephyrhills Colony Co
Zoning AC
Rooms
Other Rooms Family Room, Formal Dining Room Separate, Inside Utility
Interior
Interior Features Built-in Features, Ceiling Fans(s), Crown Molding, Kitchen/Family Room Combo, Living Room/Dining Room Combo, Open Floorplan, Solid Surface Counters, Split Bedroom, Vaulted Ceiling(s), Walk-In Closet(s)
Heating Central, Electric, Zoned
Cooling Central Air, Zoned
Flooring Ceramic Tile, Laminate
Fireplaces Type Family Room, Wood Burning
Fireplace true
Appliance Dishwasher, Electric Water Heater, Microwave, Range, Refrigerator
Laundry Inside, Laundry Room
Exterior
Exterior Feature Fence, Rain Gutters
Parking Features Bath In Garage, Garage Door Opener, Split Garage
Garage Spaces 3.0
Pool Child Safety Fence, Gunite, Heated, In Ground, Lighting, Outside Bath Access, Salt Water, Screen Enclosure, Solar Heat
Utilities Available Cable Connected
View Trees/Woods
Roof Type Shingle
Porch Covered, Deck, Front Porch, Rear Porch, Screened
Attached Garage true
Garage true
Private Pool Yes
Building
Lot Description In County, Level, Oversized Lot, Street Dead-End, Unpaved
Entry Level One
Foundation Slab
Lot Size Range 1/2 Acre to 1 Acre
Sewer Septic Tank
Water Well
Structure Type Wood Frame
New Construction false
Construction Status No Contingency
Others
Pets Allowed Yes
Senior Community No
Ownership Fee Simple
Acceptable Financing Cash, Conventional, FHA, VA Loan
Listing Terms Cash, Conventional, FHA, VA Loan
Special Listing Condition None
Read Less
Want to know what your home might be worth? Contact us for a FREE valuation!

Our team is ready to help you sell your home for the highest possible price ASAP

© 2025 My Florida Regional MLS DBA Stellar MLS. All Rights Reserved.
Bought with CHARLES RUTENBERG REALTY INC
GET MORE INFORMATION





