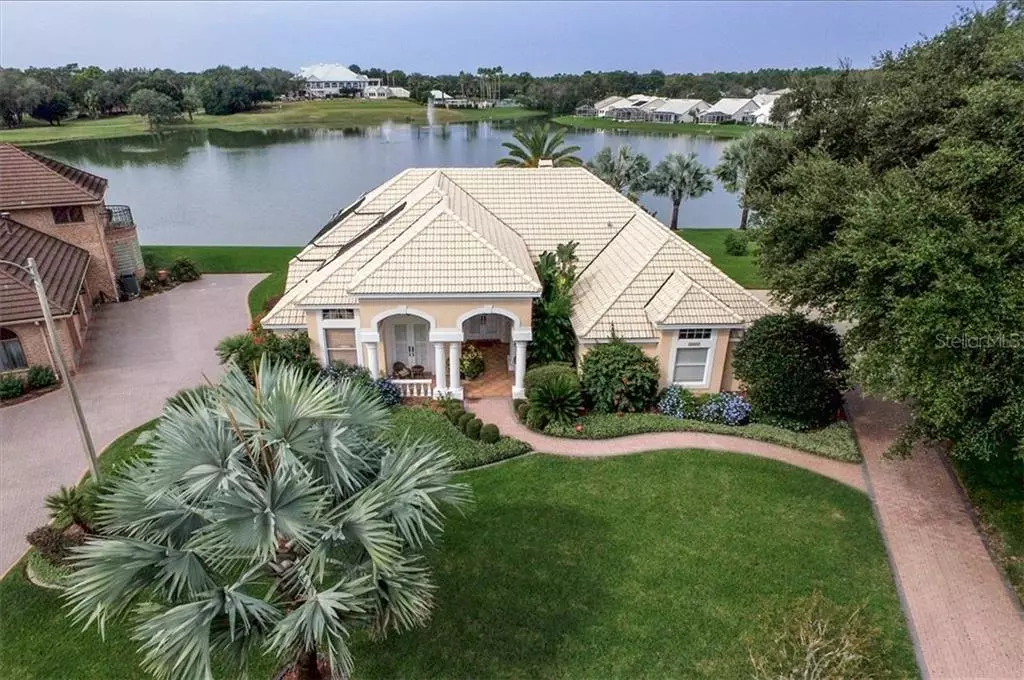$507,000
$599,900
15.5%For more information regarding the value of a property, please contact us for a free consultation.
10027 TWELVE OAKS CT Weeki Wachee, FL 34613
4 Beds
5 Baths
3,250 SqFt
Key Details
Sold Price $507,000
Property Type Single Family Home
Sub Type Single Family Residence
Listing Status Sold
Purchase Type For Sale
Square Footage 3,250 sqft
Price per Sqft $156
Subdivision Glen Lakes Ph 1
MLS Listing ID U8071494
Sold Date 05/08/20
Bedrooms 4
Full Baths 4
Half Baths 1
Construction Status Appraisal,Inspections
HOA Fees $80/mo
HOA Y/N Yes
Year Built 1992
Annual Tax Amount $4,183
Lot Size 0.520 Acres
Acres 0.52
Property Description
Don't miss out on this executive home on the nicest property in Glenlakes Golf & Country club! Drive golf balls from your very own private Tee in your backyard or fish on the large lake or watch stunning sunsets over the water while relaxing in the heated pool & spa. Tile roof, paver driveway, oversized garage, lush landscaping, gourmet kitchen featuring Thermador appliances, 6 burner gas cooktop, 2 wine coolers, double ovens, solid cherry cabinets and gorgeous granite counters. This 4 bed, 3.5 bath plus Den with french doors, has built-ins, gas fireplace, loads of crown molding and too many more features to list here. Sinkhole remediated home. Docs available.
Location
State FL
County Hernando
Community Glen Lakes Ph 1
Zoning R1B
Interior
Interior Features Ceiling Fans(s), Crown Molding, Eat-in Kitchen, Kitchen/Family Room Combo, Living Room/Dining Room Combo, Open Floorplan, Solid Wood Cabinets, Stone Counters, Tray Ceiling(s), Walk-In Closet(s)
Heating Electric
Cooling Central Air
Flooring Carpet, Ceramic Tile
Fireplaces Type Gas, Family Room
Fireplace true
Appliance Built-In Oven, Cooktop, Dishwasher, Dryer, Microwave, Refrigerator, Washer, Wine Refrigerator
Exterior
Exterior Feature French Doors, Irrigation System
Garage Garage Faces Side, Golf Cart Parking, Oversized
Garage Spaces 2.0
Pool Heated, In Ground, Screen Enclosure
Community Features Deed Restrictions, Gated, Golf Carts OK, Golf, Pool, Tennis Courts
Utilities Available BB/HS Internet Available, Cable Available, Electricity Available, Sewer Available, Street Lights, Underground Utilities
Amenities Available Clubhouse, Fitness Center, Gated, Security, Shuffleboard Court, Tennis Court(s)
Waterfront true
Waterfront Description Lake,Pond
View Y/N 1
Water Access 1
Water Access Desc Lake,Pond
View Golf Course, Water
Roof Type Tile
Parking Type Garage Faces Side, Golf Cart Parking, Oversized
Attached Garage true
Garage true
Private Pool Yes
Building
Entry Level One
Foundation Slab
Lot Size Range 1/2 Acre to 1 Acre
Builder Name Rutenberg
Sewer Public Sewer
Water Public
Architectural Style Contemporary
Structure Type Block
New Construction false
Construction Status Appraisal,Inspections
Others
Pets Allowed Yes
HOA Fee Include Private Road,Security
Senior Community No
Ownership Fee Simple
Monthly Total Fees $80
Acceptable Financing Cash, Conventional
Membership Fee Required Required
Listing Terms Cash, Conventional
Num of Pet 2
Special Listing Condition None
Read Less
Want to know what your home might be worth? Contact us for a FREE valuation!

Our team is ready to help you sell your home for the highest possible price ASAP

© 2024 My Florida Regional MLS DBA Stellar MLS. All Rights Reserved.
Bought with GLEN LAKES REALTY

GET MORE INFORMATION





