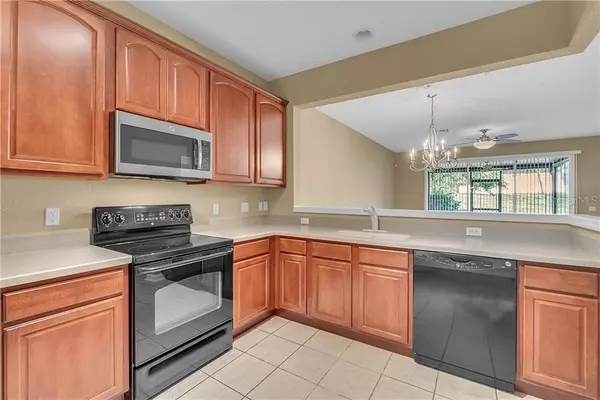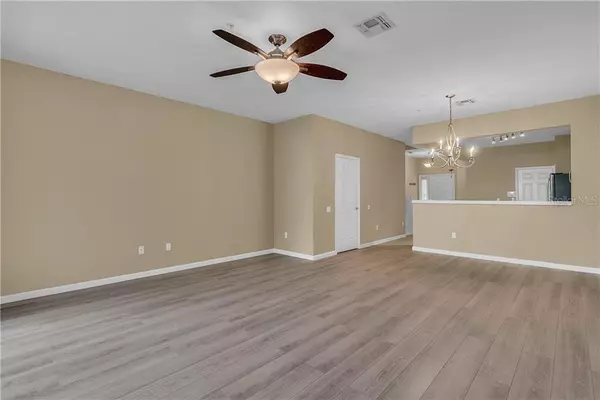$278,000
$284,900
2.4%For more information regarding the value of a property, please contact us for a free consultation.
7097 CADIZ BLVD Orlando, FL 32819
2 Beds
3 Baths
1,540 SqFt
Key Details
Sold Price $278,000
Property Type Townhouse
Sub Type Townhouse
Listing Status Sold
Purchase Type For Sale
Square Footage 1,540 sqft
Price per Sqft $180
Subdivision Vistas At Phillips Commons
MLS Listing ID O5842206
Sold Date 03/25/20
Bedrooms 2
Full Baths 2
Half Baths 1
Construction Status No Contingency
HOA Fees $235/mo
HOA Y/N Yes
Year Built 2006
Annual Tax Amount $2,045
Lot Size 1,742 Sqft
Acres 0.04
Property Description
Welcome to this move-in ready 2 bed 2.5 bath townhome located in the heart of Doctor Phillips. You'll find tropical landscaping and a single car garage to greet your arrival. A combination of wood and tile flooring throughout the first floor, filled with natural Florida sunshine. The kitchen includes large cabinets, stainless appliances and adjacent dining area. The open floorplan is great for entertaining, and quietly designed for daily living. Sliding glass doors lead to the fully covered and screened lanai. Upstairs the freshly renovated master suite includes dual sink vanity, tub/shower combo and separate water closet. Upstairs loft area provides a unique space for a playroom, office, or study area. Located in The Vistas at Phillips Commons with a community pool and clubhouse, security gate and easy access to shopping, dining and great schools. Located minutes to some of Orlando's best restaurants, the front gate of Universal Orlando, and a short drive to Disney theme parks. Call now to schedule your showing!
Location
State FL
County Orange
Community Vistas At Phillips Commons
Zoning PD
Rooms
Other Rooms Loft
Interior
Interior Features Ceiling Fans(s), Living Room/Dining Room Combo, Solid Surface Counters, Split Bedroom, Thermostat
Heating Central, Electric
Cooling Central Air
Flooring Carpet, Ceramic Tile, Laminate
Furnishings Unfurnished
Fireplace false
Appliance Cooktop, Dishwasher, Disposal, Dryer, Electric Water Heater, Ice Maker, Microwave, Range, Refrigerator, Washer
Laundry Laundry Closet, Upper Level
Exterior
Exterior Feature Sidewalk, Sliding Doors
Parking Features Driveway, Garage Door Opener
Garage Spaces 1.0
Community Features Deed Restrictions, Gated, Pool
Utilities Available Cable Available, Public
Roof Type Tile
Porch Covered, Patio, Screened
Attached Garage true
Garage true
Private Pool No
Building
Story 2
Entry Level Two
Foundation Slab
Lot Size Range Up to 10,889 Sq. Ft.
Sewer Public Sewer
Water Public
Architectural Style Spanish/Mediterranean
Structure Type Block,Stucco
New Construction false
Construction Status No Contingency
Schools
Elementary Schools Dr. Phillips Elem
Middle Schools Southwest Middle
High Schools Dr. Phillips High
Others
Pets Allowed Yes
HOA Fee Include Pool,Escrow Reserves Fund,Maintenance Structure,Maintenance Grounds
Senior Community No
Ownership Fee Simple
Monthly Total Fees $235
Acceptable Financing Cash, Conventional, FHA
Membership Fee Required Required
Listing Terms Cash, Conventional, FHA
Special Listing Condition None
Read Less
Want to know what your home might be worth? Contact us for a FREE valuation!

Our team is ready to help you sell your home for the highest possible price ASAP

© 2024 My Florida Regional MLS DBA Stellar MLS. All Rights Reserved.
Bought with ROBLES REALTY
GET MORE INFORMATION





