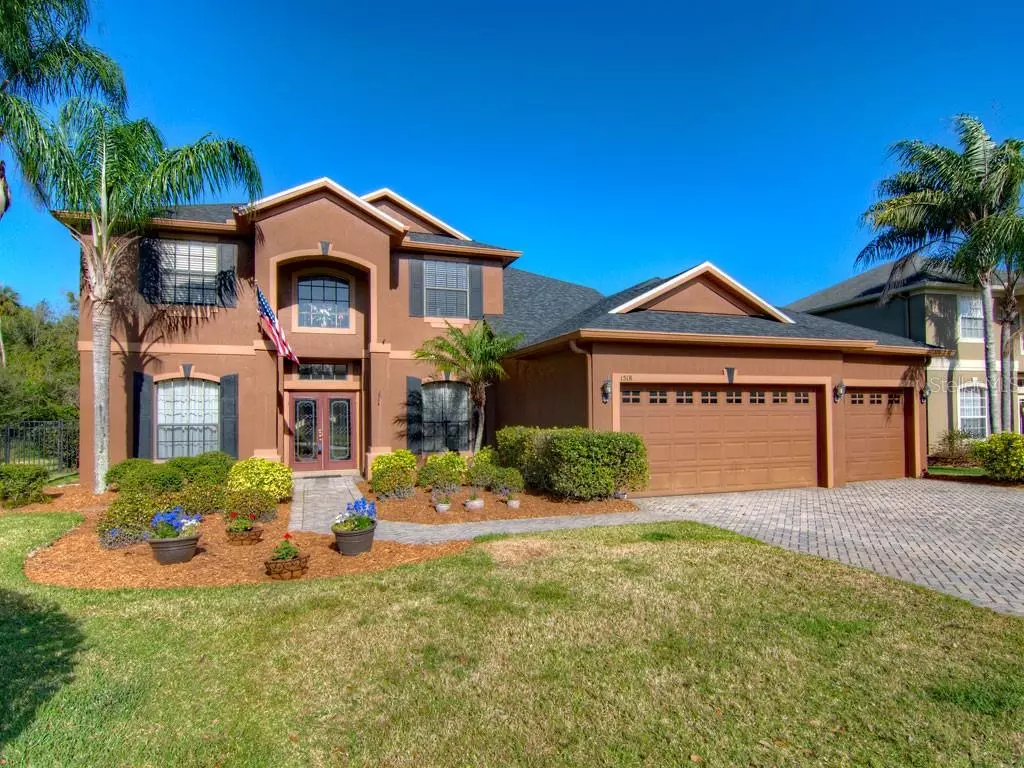$510,000
$529,900
3.8%For more information regarding the value of a property, please contact us for a free consultation.
1518 CRANSTON ST Winter Springs, FL 32708
5 Beds
3 Baths
3,533 SqFt
Key Details
Sold Price $510,000
Property Type Single Family Home
Sub Type Single Family Residence
Listing Status Sold
Purchase Type For Sale
Square Footage 3,533 sqft
Price per Sqft $144
Subdivision Barrington Estates
MLS Listing ID O5843988
Sold Date 04/21/20
Bedrooms 5
Full Baths 3
Construction Status Appraisal,Financing,Inspections
HOA Fees $73/qua
HOA Y/N Yes
Year Built 2004
Annual Tax Amount $5,043
Lot Size 0.290 Acres
Acres 0.29
Property Description
Located in the sought after gated community of Barrington Estates, this gorgeous 5 bedroom pool home sits prestigiously on over 1/4 acre, and backs to conservation with a serene water view. With plenty of room for your large family gatherings, this home features a formal dining room, formal living room, huge kitchen overlooking an open-airy family room. The kitchen features cherry cabinets, breakfast bar, and breakfast nook as well as Corian countertops, a farmer's sink, stainless appliances, a closet pantry, and overlooks the gorgeous backyard waterview. The extra large master is located downstairs, has trey ceilings, a sitting area and is connected to a deluxe master bathroom, dual sinks, his and hers closets. There is a 2nd bedroom downstairs.
The upstairs has 3 additional bedrooms, and share a large den/loft perfect for the family game room and upstairs family room. The loft area is pre-plumbed for a wet bar and has 2 beautiful brick feature walls. New roof 2018, new pool pump and salt system 2019, irrigation 2017. Located in the sought after Seminole County, this home is only 2 minutes from the 417, 45 minutes to the beach, and is zoned for A-rated schools.
Location
State FL
County Seminole
Community Barrington Estates
Zoning R-1A
Rooms
Other Rooms Bonus Room, Inside Utility
Interior
Interior Features Stone Counters, Walk-In Closet(s), Window Treatments
Heating Central
Cooling Central Air
Flooring Carpet, Tile
Fireplace false
Appliance Dishwasher, Disposal, Electric Water Heater, Microwave, Range
Laundry Inside, Laundry Closet
Exterior
Exterior Feature Irrigation System, Outdoor Grill, Outdoor Kitchen, Sidewalk, Sliding Doors
Garage Spaces 3.0
Pool Chlorine Free, In Ground, Pool Sweep, Salt Water
Community Features Deed Restrictions, Gated, Park, Playground
Utilities Available Cable Available, Public, Street Lights
Amenities Available Gated
Waterfront true
Waterfront Description Pond
View Y/N 1
View Water
Roof Type Shingle
Attached Garage true
Garage true
Private Pool Yes
Building
Lot Description Conservation Area, In County, Oversized Lot, Sidewalk, Paved
Entry Level Two
Foundation Slab
Lot Size Range 1/4 Acre to 21779 Sq. Ft.
Sewer Public Sewer
Water Public
Structure Type Block
New Construction false
Construction Status Appraisal,Financing,Inspections
Schools
Elementary Schools Lawton Elementary
Middle Schools Jackson Heights Middle
High Schools Oviedo High
Others
Pets Allowed Yes
Senior Community No
Ownership Fee Simple
Monthly Total Fees $73
Acceptable Financing Cash, Conventional, VA Loan
Membership Fee Required Required
Listing Terms Cash, Conventional, VA Loan
Special Listing Condition None
Read Less
Want to know what your home might be worth? Contact us for a FREE valuation!

Our team is ready to help you sell your home for the highest possible price ASAP

© 2024 My Florida Regional MLS DBA Stellar MLS. All Rights Reserved.
Bought with EXP REALTY LLC

GET MORE INFORMATION





