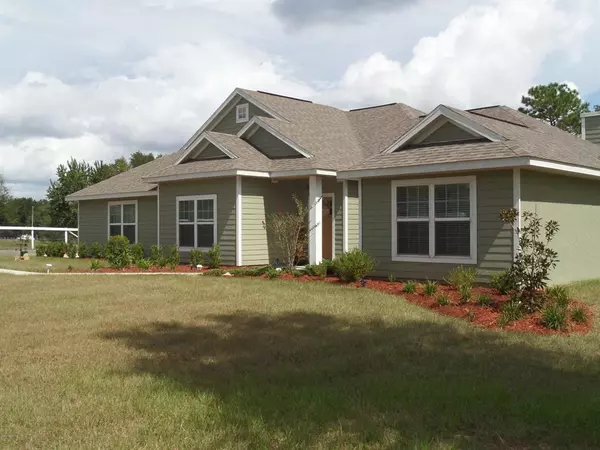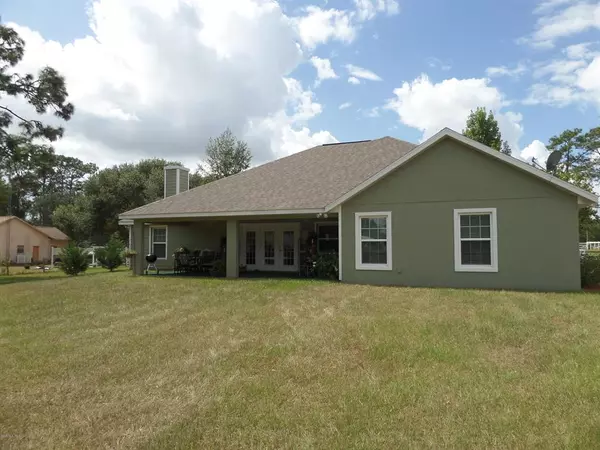$375,000
$395,000
5.1%For more information regarding the value of a property, please contact us for a free consultation.
16075 SE 91 Ct. Summerfield, FL 34491
3 Beds
2 Baths
2,027 SqFt
Key Details
Sold Price $375,000
Property Type Single Family Home
Sub Type Farm
Listing Status Sold
Purchase Type For Sale
Square Footage 2,027 sqft
Price per Sqft $185
Subdivision Acrg Nonsub
MLS Listing ID OM544171
Sold Date 01/10/19
Bedrooms 3
Full Baths 2
HOA Y/N No
Year Built 2016
Annual Tax Amount $2,993
Lot Size 2.390 Acres
Acres 2.39
Lot Dimensions 165 x 630
Property Description
Just blocks from the Villages, this beautiful property features a newer home with cathedral ceilings, wood beams, a split bedroom floor plan, real hard wood flooring throughout, an awesome gourmet kitchen with custom wood cabinetry, granite counter tops, stainless steel appliances, & a big island. The master suite has large walk in closets, solid surface double vanities, & a gorgeous ceramic tiled walk in shower. There is gas fireplace, formal dining room, an inside laundry, & a massive rear porch which overlooks the paddocks & a 6 stall center isle barn, with rubber mats, LED lighting, aluminum doors & windows, a feed room, an insulated & air conditioned tack room, & a wash rack. There is also a site built work shed, a clay exercise track, a private rear access, perimeter & cross fencing
Location
State FL
County Marion
Community Acrg Nonsub
Zoning A-1 General Agriculture
Rooms
Other Rooms Formal Dining Room Separate
Interior
Interior Features Cathedral Ceiling(s), Ceiling Fans(s), Eat-in Kitchen, Solid Surface Counters, Split Bedroom, Walk-In Closet(s)
Heating Electric, Propane
Cooling Central Air
Flooring Wood
Furnishings Unfurnished
Fireplace true
Appliance Dishwasher, Disposal, Dryer, Microwave, Range, Refrigerator, Washer
Laundry Inside, Other
Exterior
Exterior Feature Other
Parking Features Garage Door Opener, RV Carport
Garage Spaces 2.0
Fence Cross Fenced, Wire, Wood
Utilities Available Cable Available
Roof Type Shingle
Porch Covered, Patio
Attached Garage true
Garage true
Private Pool No
Building
Lot Description Cleared, Pasture, Paved
Story 1
Entry Level One
Lot Size Range Two + to Five Acres
Sewer Septic Tank
Water Well
Structure Type Block,Cement Siding,Concrete,Stucco
New Construction false
Schools
Elementary Schools Harbour View Elementary School
Middle Schools Lake Weir Middle School
High Schools Belleview High School
Others
HOA Fee Include None
Senior Community No
Horse Property Horse Track
Special Listing Condition None
Read Less
Want to know what your home might be worth? Contact us for a FREE valuation!

Our team is ready to help you sell your home for the highest possible price ASAP

© 2024 My Florida Regional MLS DBA Stellar MLS. All Rights Reserved.
Bought with SELLSTATE NGR-THE VILLAGES
GET MORE INFORMATION





