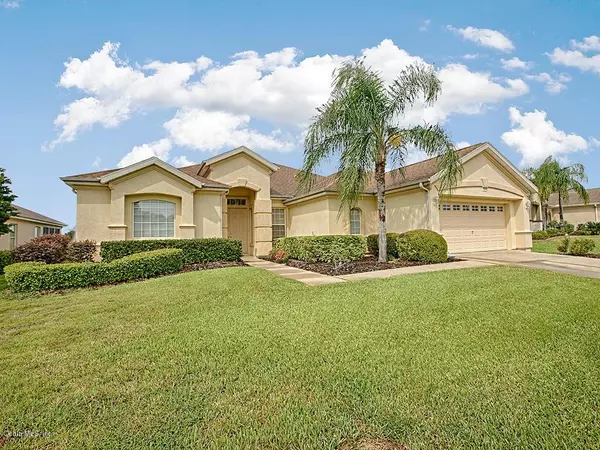$270,000
$326,900
17.4%For more information regarding the value of a property, please contact us for a free consultation.
12476 SE 94th CT Summerfield, FL 34491
2 Beds
3 Baths
2,470 SqFt
Key Details
Sold Price $270,000
Property Type Single Family Home
Listing Status Sold
Purchase Type For Sale
Square Footage 2,470 sqft
Price per Sqft $109
Subdivision Spruce Creek Gc
MLS Listing ID OM544452
Sold Date 02/01/19
Bedrooms 2
Full Baths 2
Half Baths 1
HOA Fees $135/mo
HOA Y/N Yes
Year Built 2003
Annual Tax Amount $2,930
Lot Size 0.280 Acres
Acres 0.28
Lot Dimensions 77 x 157
Property Description
A BEAUTIFUL LAKEFRONT HOME. Enjoy the views and the lights every evening on your own oasis. This expanded Hampton home has 2 bedrooms, a den, a large family room, 2 1/2 baths (half bathroom has be expanded),the lanai 16X16. This fine home has corian counters, over-sized kitchen cabinets, a tile back splash and opens to the family room. Crown molding in the living and dining room, a tray ceiling in the master bedroom and the list goes on and on. Off the lanai there is a fenced area for your pet. The garage is extended to 30 feet and includes a golf cart area and workshop area. Seller is providing a one year home warranty on all appliances, plumbing and electric. This is the one you need to see!
Location
State FL
County Marion
Community Spruce Creek Gc
Zoning PUD Planned Unit Developm
Rooms
Other Rooms Den/Library/Office, Formal Dining Room Separate
Interior
Interior Features Eat-in Kitchen, Solid Surface Counters, Split Bedroom, Walk-In Closet(s), Window Treatments
Heating Natural Gas
Cooling Central Air
Flooring Carpet, Tile
Furnishings Unfurnished
Fireplace false
Appliance Dishwasher, Disposal, Dryer, Microwave, Range, Refrigerator, Washer
Laundry Inside, Other
Exterior
Exterior Feature Irrigation System, Rain Gutters
Garage Spaces 2.0
Community Features Deed Restrictions, Gated, Golf, Pool, Water Access, Waterfront
Utilities Available Electricity Connected
Waterfront Description Lake
View Y/N 1
Water Access 1
Water Access Desc Lake
Roof Type Shingle
Porch Screened
Attached Garage true
Garage true
Private Pool No
Building
Lot Description Cleared, On Golf Course, Paved, Waterfront
Story 1
Entry Level One
Lot Size Range 1/4 Acre to 21779 Sq. Ft.
Sewer Public Sewer
Water Public
Structure Type Block,Concrete,Stucco
New Construction false
Others
HOA Fee Include 24-Hour Guard,Maintenance Grounds
Senior Community Yes
Acceptable Financing Cash, Conventional, VA Loan
Membership Fee Required Required
Listing Terms Cash, Conventional, VA Loan
Special Listing Condition None
Read Less
Want to know what your home might be worth? Contact us for a FREE valuation!

Our team is ready to help you sell your home for the highest possible price ASAP

© 2025 My Florida Regional MLS DBA Stellar MLS. All Rights Reserved.
Bought with REMAX/PREMIER REALTY - LADY LAKE
GET MORE INFORMATION





