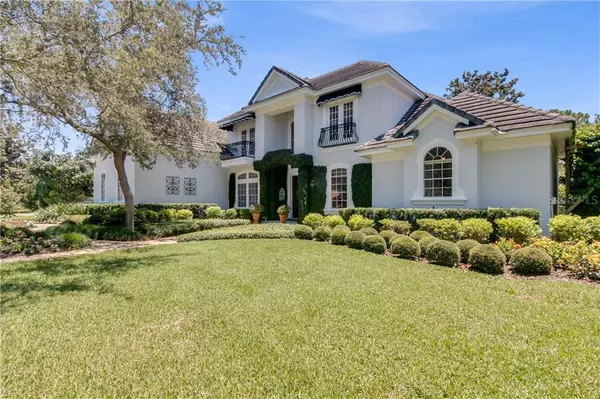$897,000
$925,000
3.0%For more information regarding the value of a property, please contact us for a free consultation.
5639 MASTERS BLVD Orlando, FL 32819
5 Beds
5 Baths
4,537 SqFt
Key Details
Sold Price $897,000
Property Type Single Family Home
Sub Type Single Family Residence
Listing Status Sold
Purchase Type For Sale
Square Footage 4,537 sqft
Price per Sqft $197
Subdivision Bay Hill Sec 11
MLS Listing ID O5847626
Sold Date 09/03/20
Bedrooms 5
Full Baths 4
Half Baths 1
Construction Status Appraisal,Financing,Inspections,Other Contract Contingencies
HOA Fees $58/ann
HOA Y/N Yes
Year Built 1996
Annual Tax Amount $9,309
Lot Size 0.460 Acres
Acres 0.46
Property Description
Proudly reintroducing one of Bay Hill's timeless custom homes! This charming two story home offers an appealing European elevation with some fresh, modern updates. 5 bedrooms, 4.5 baths, 2 home offices, Bonus room, family room with fireplace, large formal living & dining, fully appointed kitchen with island, spacious laundry area, relaxing covered, screened porch, enormous 3- car side garage - whew! Great natural light everywhere, high ceilings and easy flow throughout the home. Positioned on beautiful 1/2 acre lot, the rear of the property may be the best feature of all - your own private resort with a gorgeous open pool, winding brick pathways & greenery everywhere, almost like your own Central Park! Impossible to replace this home for this asking price, not to mention the convenience & availability of the Bay Hill Club & Lodge, the Butler Chain of Lakes, excellent Dr. Phillips schools, great restaurants & more - a real opportunity!
Location
State FL
County Orange
Community Bay Hill Sec 11
Zoning R-1AA
Interior
Interior Features Ceiling Fans(s), Crown Molding, Solid Surface Counters, Solid Wood Cabinets, Tray Ceiling(s), Walk-In Closet(s), Window Treatments
Heating Central
Cooling Central Air
Flooring Tile
Fireplace true
Appliance Dishwasher, Disposal, Dryer, Microwave, Refrigerator, Washer
Exterior
Exterior Feature Balcony, Fence, French Doors, Irrigation System, Outdoor Grill, Outdoor Shower
Parking Features Garage Door Opener, Garage Faces Rear, Garage Faces Side
Garage Spaces 3.0
Pool In Ground
Utilities Available Other
Roof Type Tile
Porch Deck, Patio, Porch
Attached Garage true
Garage true
Private Pool Yes
Building
Entry Level Two
Foundation Slab
Lot Size Range 1/4 Acre to 21779 Sq. Ft.
Sewer Public Sewer
Water Public
Structure Type Stucco,Wood Frame
New Construction false
Construction Status Appraisal,Financing,Inspections,Other Contract Contingencies
Others
Pets Allowed Yes
Senior Community No
Ownership Fee Simple
Monthly Total Fees $58
Membership Fee Required Required
Special Listing Condition None
Read Less
Want to know what your home might be worth? Contact us for a FREE valuation!

Our team is ready to help you sell your home for the highest possible price ASAP

© 2025 My Florida Regional MLS DBA Stellar MLS. All Rights Reserved.
Bought with WATSON REALTY CORP., REALTORS
GET MORE INFORMATION





