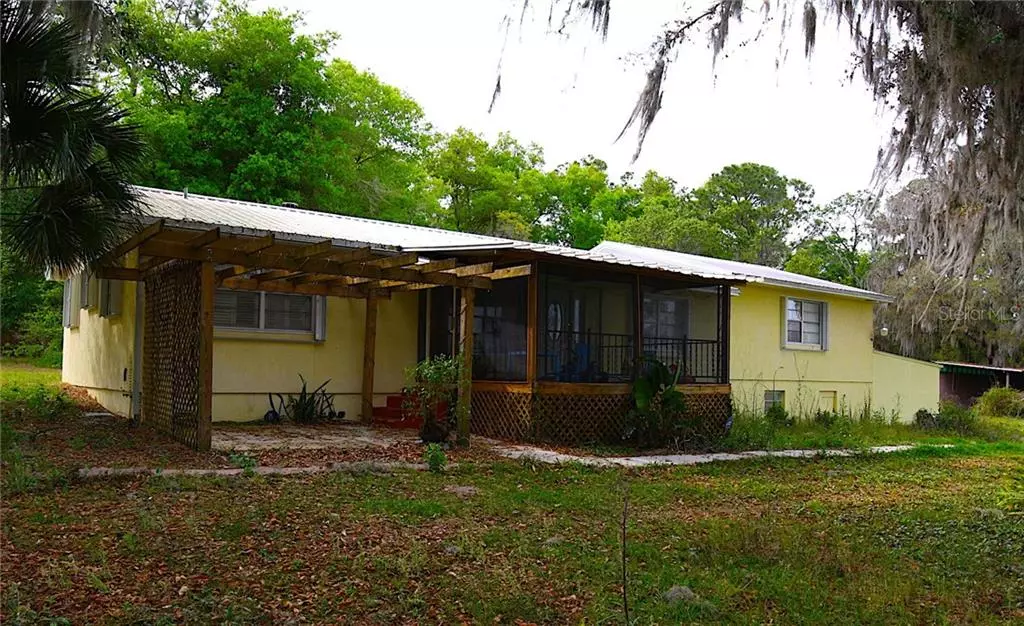$260,000
$279,900
7.1%For more information regarding the value of a property, please contact us for a free consultation.
27811 PRICE RD Okahumpka, FL 34762
4 Beds
2 Baths
2,889 SqFt
Key Details
Sold Price $260,000
Property Type Single Family Home
Sub Type Single Family Residence
Listing Status Sold
Purchase Type For Sale
Square Footage 2,889 sqft
Price per Sqft $89
Subdivision Acreage
MLS Listing ID G5027628
Sold Date 06/15/20
Bedrooms 4
Full Baths 2
Construction Status Inspections
HOA Y/N No
Year Built 1975
Annual Tax Amount $3,531
Lot Size 8.000 Acres
Acres 8.0
Lot Dimensions 625'x626'
Property Description
VERY LARGE HOME ON 8 ACRES! You will fall in love with this nearly 3,000 square foot custom 4 Bedroom/ 2 Bath paradise. This just about move-in-ready home is in gorgeous Okahumpka in coveted Lake County! (Watch a virtual tour now: text agent Al Spry for link) Enter your home via a country-style front porch into a warm living room with working fireplace. Hardwood and tile flooring feature throughout the home. To your right is the large country kitchen with custom solid wood cabinetry and cooking island. All appliances included! To your right is the formal dining room. Most rooms feature lighted ceiling fans. Split Bedroom plan with spacious master bedroom. The master bath features a vintage style clawfoot tub, and separate shower stall. Through the French doors is a breathtaking bonus/walk in closet - as big as a bedroom! Off the kitchen is an inside utility/laundry room with washer and dryer plus a bonus walk-in storage closet with generous shelving. Down a corridor you'll find an enormous 3 part loft studio and discover another clawfoot tub. It also has its own private entrance...use your imagination to make this space your very own! To the left of the living room are two more bedrooms and a second full bathroom. Head to the basement and you will find a 4th bedroom with huge walk in closet/storage room. Beside the bedroom is the unfinished basement portion for even more storage or a recreation room...it is big enough for a pool table! Outside is a botanical area featuring a greenhouse and a covered seating area. There is also a carport attached to the house, a tall wooden storage barn, and 2 extremely large metal storage containers already on the property. All this for an unbelievable price! Great value for a cash buyer, conventional loan buyer or investor. Close to Tavares, Mount Dora, Leesburg and right near the Turnpike! Seller motivated, so bring your offer today!
Location
State FL
County Lake
Community Acreage
Zoning A
Rooms
Other Rooms Florida Room, Formal Dining Room Separate, Inside Utility, Storage Rooms
Interior
Interior Features Built-in Features, Ceiling Fans(s), Solid Wood Cabinets, Split Bedroom, Thermostat, Walk-In Closet(s), Window Treatments
Heating Electric
Cooling Central Air
Flooring Tile, Wood
Fireplaces Type Living Room
Furnishings Unfurnished
Fireplace true
Appliance Dishwasher, Disposal, Dryer, Electric Water Heater, Range, Range Hood, Refrigerator, Washer
Laundry Inside, Laundry Room
Exterior
Exterior Feature Storage
Fence Wood
Utilities Available Cable Connected, Electricity Connected
Roof Type Metal
Porch Front Porch, Screened
Garage false
Private Pool No
Building
Lot Description In County, Oversized Lot
Entry Level One
Foundation Basement, Slab
Lot Size Range 5 to less than 10
Sewer Septic Tank
Water None, Well Required
Architectural Style Custom
Structure Type Stucco,Vinyl Siding,Wood Frame
New Construction false
Construction Status Inspections
Schools
Elementary Schools Leesburg Elementary
Middle Schools Oak Park Middle
High Schools Leesburg High
Others
Pets Allowed Yes
Senior Community No
Pet Size Extra Large (101+ Lbs.)
Ownership Fee Simple
Acceptable Financing Cash, Conventional
Membership Fee Required None
Listing Terms Cash, Conventional
Num of Pet 10+
Special Listing Condition None
Read Less
Want to know what your home might be worth? Contact us for a FREE valuation!

Our team is ready to help you sell your home for the highest possible price ASAP

© 2025 My Florida Regional MLS DBA Stellar MLS. All Rights Reserved.
Bought with WEMERT GROUP REALTY LLC
GET MORE INFORMATION





