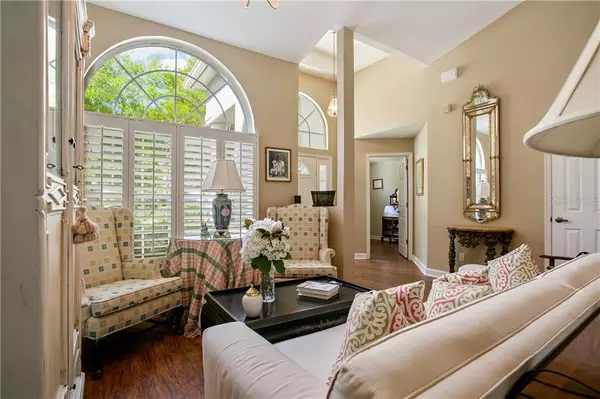$478,000
$478,000
For more information regarding the value of a property, please contact us for a free consultation.
1505 CHERRY RIDGE DRIVE Lake Mary, FL 32746
4 Beds
3 Baths
2,831 SqFt
Key Details
Sold Price $478,000
Property Type Single Family Home
Sub Type Single Family Residence
Listing Status Sold
Purchase Type For Sale
Square Footage 2,831 sqft
Price per Sqft $168
Subdivision Heathrow Cherry Ridge
MLS Listing ID O5853307
Sold Date 04/30/20
Bedrooms 4
Full Baths 2
Half Baths 1
HOA Fees $158/qua
HOA Y/N Yes
Year Built 1998
Annual Tax Amount $3,938
Lot Size 0.270 Acres
Acres 0.27
Property Description
This Heathrow residence boasts an absolutely pristine presentation with soaring ceilings and wood floors, that greet you when you enter this professionally decorated home! The immaculate, freshly painted, home takes you from the light and bright formal living room into a masterfully updated kitchen, with granite countertops, stainless steel appliances, and leads into the spacious family room with a well appointed stone fireplace. This 3 bedroom 2.5 bathroom split floor plan offers plenty of space for entertainment friends and family and offers an office too!! This freshly painted exterior home has a new roof, A/C, and plenty of natural light with large sliding glass doors that lead you towards the beautiful pool with a fountain! This patio area features an ample covered and screened in lanai space and a separate pool half bath for the convenience when entertaining friends. Enjoy all of Heathrow's amenities including two playgrounds, basketball courts, soccer fields, pavilion, a club house and much more. Seminole county is home to A rated schools and close to shopping and restaurants, easy access to I-4 and 417.
Location
State FL
County Seminole
Community Heathrow Cherry Ridge
Zoning PUD
Rooms
Other Rooms Bonus Room, Den/Library/Office, Family Room, Formal Dining Room Separate, Formal Living Room Separate, Inside Utility
Interior
Interior Features Cathedral Ceiling(s), Ceiling Fans(s), Eat-in Kitchen, High Ceilings, Solid Surface Counters, Solid Wood Cabinets, Split Bedroom, Walk-In Closet(s)
Heating Central, Electric
Cooling Central Air
Flooring Carpet, Ceramic Tile
Fireplace true
Appliance Dishwasher, Disposal, Electric Water Heater, Exhaust Fan, Microwave, Range, Range Hood, Refrigerator
Laundry Inside, Laundry Room
Exterior
Exterior Feature Fence, Irrigation System, Rain Gutters, Sliding Doors, Sprinkler Metered
Garage Driveway, Garage Door Opener
Garage Spaces 2.0
Pool Gunite, In Ground, Lighting, Pool Sweep, Screen Enclosure, Tile
Community Features Gated, Golf Carts OK, Golf, Park, Playground, Sidewalks
Utilities Available Cable Available, Electricity Connected, Fire Hydrant, Public, Street Lights
Waterfront false
Roof Type Shingle
Parking Type Driveway, Garage Door Opener
Attached Garage true
Garage true
Private Pool Yes
Building
Lot Description Sidewalk
Story 2
Entry Level Two
Foundation Slab
Lot Size Range Up to 10,889 Sq. Ft.
Sewer Public Sewer
Water Public
Architectural Style Contemporary, Florida
Structure Type Block,Stucco
New Construction false
Schools
Elementary Schools Heathrow Elementary
Middle Schools Markham Woods Middle
High Schools Seminole High
Others
Pets Allowed Yes
HOA Fee Include 24-Hour Guard,Maintenance Grounds,Maintenance,Private Road,Security
Senior Community No
Ownership Fee Simple
Monthly Total Fees $158
Acceptable Financing Cash, Conventional, FHA, VA Loan
Membership Fee Required Required
Listing Terms Cash, Conventional, FHA, VA Loan
Special Listing Condition None
Read Less
Want to know what your home might be worth? Contact us for a FREE valuation!

Our team is ready to help you sell your home for the highest possible price ASAP

© 2024 My Florida Regional MLS DBA Stellar MLS. All Rights Reserved.
Bought with RE/MAX SELECT

GET MORE INFORMATION





