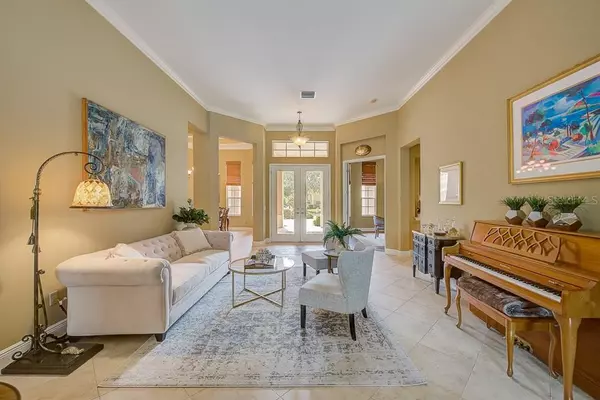$649,000
$649,000
For more information regarding the value of a property, please contact us for a free consultation.
20118 OAK ALLEY DR Tampa, FL 33647
4 Beds
5 Baths
4,087 SqFt
Key Details
Sold Price $649,000
Property Type Single Family Home
Sub Type Single Family Residence
Listing Status Sold
Purchase Type For Sale
Square Footage 4,087 sqft
Price per Sqft $158
Subdivision Grand Hampton Ph 3
MLS Listing ID T3234788
Sold Date 07/17/20
Bedrooms 4
Full Baths 4
Half Baths 1
Construction Status Appraisal,Financing,Inspections
HOA Fees $176/qua
HOA Y/N Yes
Year Built 2007
Annual Tax Amount $6,128
Lot Size 0.300 Acres
Acres 0.3
Lot Dimensions 85x155
Property Description
Exclusive Grand Hampton Community ***24-hour MANNED Gated Community***
***MATTERPORT WALK THROUGH VIDEO** **COPY & PASTE THIS LINK** https://my.matterport.com/show/?m=K32fwMK759w **
TAKE THE OUTSIDE IN! This amazing and inviting executive home is in the HAMPTONS section of New Tampa’s exclusive Grand Hampton resort style community and is located on a private conservation lot with an abundant view of nature’s glory. The bubbling in-ground pool combined w/ the serene naturistic background will excite your senses! The views throughout the kitchen and family room via magnificent 12 ft. picture window and the family room’s corner pocket 12 ft. folding/sliding doors will remind you each day how lucky you are to live here. This thoughtful and well designed floorplan provides a true 3-way split while offering grand common spaces for family and friends including: Custom Bonus Room, Private Office and 40'x52' Screened Pool/Patio area AND additional patio area plumbed for outdoor kitchen!. With 4 bedrooms and 4.5 bathrooms, there is space for everyone! The gourmet kitchen is an epicurean’s dream w/ custom cabinetry, granite countertops, stainless appliances including a 5-burner gas range, large center island, walk-in pantry and butler’s pantry/dry bar **All with the best view in town**. The master suite is reminiscent of a penthouse with private study, grand master bath with oversized walk-in shower and separate soaking tub, separate vanities and enormous walk-in closet. BUT WAIT – That is only one of the master suite bathrooms! The other full master suite bathroom provides walk in shower and private walk-in closet along with private access to the pool and nature views. Enjoy many luxurious extras throughout this one-of a kind home including 12 ft. ceilings, 8 ft. doorways, 5” baseboards, tons of crown molding, tray ceilings, plantation shutters, porcelain tile floors, new bedroom carpet and new bamboo flooring. This home also features a private office with private access to a single car garage and a separate two car garage for all your toys. The community of Grand Hampton offers a 24-hour manned security gate, Olympic style lap pool, resort style pool with 2 story slide, tennis courts, basketball courts, playgrounds, fully stocked oversized pond for fishing, full fitness center, aerobic center and much more!
Location
State FL
County Hillsborough
Community Grand Hampton Ph 3
Zoning PD-A
Rooms
Other Rooms Bonus Room, Breakfast Room Separate, Den/Library/Office, Family Room, Formal Dining Room Separate, Formal Living Room Separate, Inside Utility
Interior
Interior Features Built-in Features, Ceiling Fans(s), Coffered Ceiling(s), Crown Molding, Dry Bar, Eat-in Kitchen, High Ceilings, In Wall Pest System, Open Floorplan, Solid Wood Cabinets, Split Bedroom, Stone Counters, Thermostat, Tray Ceiling(s), Walk-In Closet(s), Window Treatments
Heating Central, Natural Gas, Zoned
Cooling Central Air, Zoned
Flooring Bamboo, Carpet, Ceramic Tile
Fireplace false
Appliance Built-In Oven, Cooktop, Dishwasher, Disposal, Dryer, Gas Water Heater, Ice Maker, Microwave, Range Hood, Refrigerator, Washer
Laundry Inside, Laundry Room
Exterior
Exterior Feature Irrigation System, Rain Gutters, Sidewalk, Sliding Doors
Garage Driveway, Garage Door Opener
Garage Spaces 3.0
Pool Gunite, In Ground, Screen Enclosure
Community Features Deed Restrictions, Fishing, Fitness Center, Gated, Golf Carts OK, Park, Playground, Pool, Sidewalks, Tennis Courts, Water Access
Utilities Available BB/HS Internet Available, Cable Connected, Electricity Connected, Fire Hydrant, Natural Gas Connected, Phone Available, Public, Sewer Connected, Street Lights, Underground Utilities, Water Connected
Amenities Available Basketball Court, Cable TV, Clubhouse, Dock, Fitness Center, Gated, Park, Playground, Pool, Recreation Facilities, Sauna, Security, Spa/Hot Tub, Tennis Court(s), Vehicle Restrictions
Waterfront false
View Trees/Woods
Roof Type Tile
Parking Type Driveway, Garage Door Opener
Attached Garage true
Garage true
Private Pool Yes
Building
Lot Description Conservation Area, City Limits, In County, Sidewalk, Paved, Private
Story 1
Entry Level One
Foundation Slab
Lot Size Range 1/4 Acre to 21779 Sq. Ft.
Sewer Public Sewer
Water Public
Structure Type Block,Stucco
New Construction false
Construction Status Appraisal,Financing,Inspections
Schools
Elementary Schools Turner Elem-Hb
Middle Schools Bartels Middle
High Schools Wharton-Hb
Others
Pets Allowed Yes
HOA Fee Include 24-Hour Guard,Cable TV,Pool,Management,Private Road
Senior Community No
Ownership Fee Simple
Monthly Total Fees $176
Acceptable Financing Cash, Conventional, VA Loan
Membership Fee Required Required
Listing Terms Cash, Conventional, VA Loan
Special Listing Condition None
Read Less
Want to know what your home might be worth? Contact us for a FREE valuation!

Our team is ready to help you sell your home for the highest possible price ASAP

© 2024 My Florida Regional MLS DBA Stellar MLS. All Rights Reserved.
Bought with CARTWRIGHT REALTY

GET MORE INFORMATION





