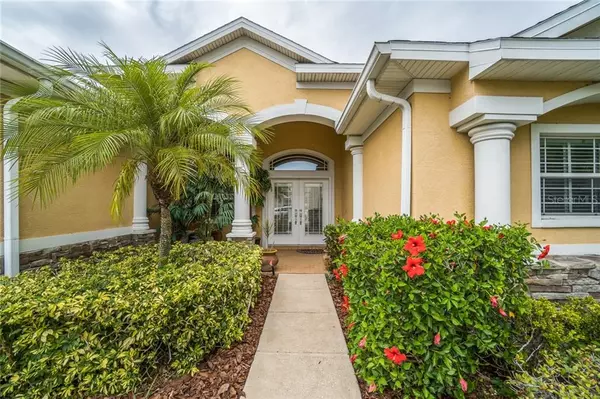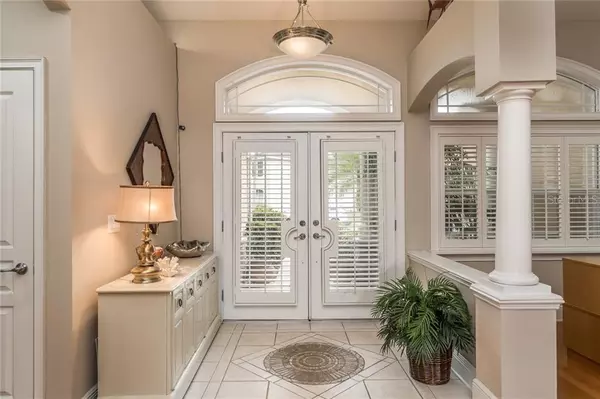$389,000
$388,500
0.1%For more information regarding the value of a property, please contact us for a free consultation.
5715 GOLDEN OWL LOOP Land O Lakes, FL 34638
4 Beds
3 Baths
2,726 SqFt
Key Details
Sold Price $389,000
Property Type Single Family Home
Sub Type Single Family Residence
Listing Status Sold
Purchase Type For Sale
Square Footage 2,726 sqft
Price per Sqft $142
Subdivision Preserve At Lake Thomas
MLS Listing ID T3237064
Sold Date 05/29/20
Bedrooms 4
Full Baths 3
Construction Status Financing
HOA Fees $95/mo
HOA Y/N Yes
Year Built 2002
Annual Tax Amount $2,879
Lot Size 0.260 Acres
Acres 0.26
Property Description
Beautiful-EXECUTIVE style home located in the highly desired Preserve at Lake Thomas GATED community tucked in on a private low-traffic homesite. This 4/3/3 car garage comes with many bells & whistles. Gorgeous elevation accented with stone, Coachman style garage doors, columns, upscale trim, double pane windows, & deep front entry with pavers. Double entry doors open up the home with a GORGEOUS view of the lagoon style pool/spa surrounded by upgraded pavers & coping. Interior design is complemented with architectural details such as high ceilings, crown molding, upscale baseboards, plantation shutters, plant shelves & more. Fabulous home for entertaining with spacious formal dining & living room. Professional style kitchen with STAINLESS STEEL APPLIANCES including a large French-door refrigerator, glass top range, GRANITE countertops, generous serving space, & home management center. Enjoy gatherings in the Leisure Room with the cozy wood burning fireplace surrounded by decorative display shelving. Bedrooms section off with a huge Master Suite including a sitting area, private access to pool, en-suite with double marble vanities, marble flooring, separate shower & large walk-in closet. Secondary Bedrooms separated by Secondary Bath. 4th Bedroom (or Guest Bedroom or Office) situated in the rear of the home with bath that can serve as guest & pool bath as well. Separate Laundry Room with tub & upper cabinetry. Recent updates to roof in 2019, A/C's 5 years old, & an efficient pool pump. Call today to schedule your private showing.
Location
State FL
County Pasco
Community Preserve At Lake Thomas
Zoning PUD
Interior
Interior Features Ceiling Fans(s), Central Vaccum, High Ceilings, Kitchen/Family Room Combo, Split Bedroom, Vaulted Ceiling(s), Walk-In Closet(s), Window Treatments
Heating Electric
Cooling Central Air
Flooring Carpet, Hardwood, Marble, Tile, Travertine
Fireplace true
Appliance Dishwasher, Microwave, Range, Refrigerator
Exterior
Exterior Feature Fence, French Doors, Sidewalk, Sprinkler Metered
Garage Spaces 3.0
Utilities Available BB/HS Internet Available, Cable Available, Fiber Optics
Water Access 1
Water Access Desc Lake
Roof Type Shingle
Attached Garage true
Garage true
Private Pool Yes
Building
Story 1
Entry Level One
Foundation Slab
Lot Size Range 1/4 Acre to 21779 Sq. Ft.
Sewer Public Sewer
Water Public
Structure Type Block
New Construction false
Construction Status Financing
Others
Pets Allowed Yes
Senior Community No
Ownership Fee Simple
Monthly Total Fees $95
Membership Fee Required Required
Special Listing Condition None
Read Less
Want to know what your home might be worth? Contact us for a FREE valuation!

Our team is ready to help you sell your home for the highest possible price ASAP

© 2024 My Florida Regional MLS DBA Stellar MLS. All Rights Reserved.
Bought with COLDWELL BANKER RESIDENTIAL
GET MORE INFORMATION





