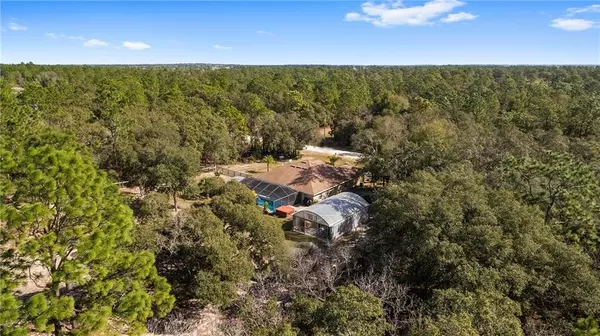$290,000
$294,900
1.7%For more information regarding the value of a property, please contact us for a free consultation.
8450 SW 121ST TER Dunnellon, FL 34432
4 Beds
3 Baths
2,107 SqFt
Key Details
Sold Price $290,000
Property Type Single Family Home
Sub Type Single Family Residence
Listing Status Sold
Purchase Type For Sale
Square Footage 2,107 sqft
Price per Sqft $137
Subdivision Rolling Hills Un 01
MLS Listing ID OM600775
Sold Date 04/27/20
Bedrooms 4
Full Baths 3
Construction Status Financing
HOA Y/N No
Year Built 2007
Annual Tax Amount $1,635
Lot Size 1.140 Acres
Acres 1.14
Lot Dimensions 165x300
Property Description
The weather is warming up! Spend your weekends grilling out with friends and family in a home that is perfect for entertaining! The screen enclosed salt water pool has waterfalls, safety fence and an expansive covered and open pool deck. On the cooler evenings, relax in the hot tub with a glass of wine in your private back yard setting. Are you a gardener? The generous 24x36 greenhouse is perfect for both the hobby and professional gardener! Greenhouse has cement floors, Three 220 circuits and is commercial grade that can withstand 150 mph winds. The greenhouse can easily be converted to a shop/storage if gardening is not for you. Very well cared for home with 4 bedrooms & 3 full baths, tile throughout, granite counter tops in kitchen and baths, new blk stainless steel appliances, cathedral ceilings, inside laundry, spacious master bedroom with tray ceiling and French doors leading to the pool deck, walk in closet; master bath with double vanities, garden tub and walk in shower. The 2 car garage has finished floors and a garage door screen; home is wired for a generator, the interior and exterior of the home has been recently painted and the back yard is fenced with board and wire. This home is sure to check all your boxes! Call today to schedule your private tour!
Location
State FL
County Marion
Community Rolling Hills Un 01
Zoning R1
Interior
Interior Features Cathedral Ceiling(s), Ceiling Fans(s), Open Floorplan, Split Bedroom, Stone Counters, Tray Ceiling(s), Vaulted Ceiling(s), Walk-In Closet(s)
Heating Electric
Cooling Central Air
Flooring Ceramic Tile
Fireplace false
Appliance Dishwasher, Microwave, Range, Refrigerator
Laundry Inside, Laundry Room
Exterior
Exterior Feature Fence
Parking Features Driveway
Garage Spaces 2.0
Fence Board
Pool Gunite, Salt Water, Screen Enclosure
Utilities Available Electricity Connected
View Trees/Woods
Roof Type Shingle
Porch Covered, Screened
Attached Garage true
Garage true
Private Pool Yes
Building
Story 1
Entry Level One
Foundation Slab
Lot Size Range One + to Two Acres
Sewer Septic Tank
Water None
Structure Type Block,Stucco
New Construction false
Construction Status Financing
Others
Senior Community No
Ownership Fee Simple
Acceptable Financing Cash, Conventional, FHA, VA Loan
Listing Terms Cash, Conventional, FHA, VA Loan
Special Listing Condition None
Read Less
Want to know what your home might be worth? Contact us for a FREE valuation!

Our team is ready to help you sell your home for the highest possible price ASAP

© 2024 My Florida Regional MLS DBA Stellar MLS. All Rights Reserved.
Bought with SELLSTATE NEXT GENERATION-DUNN

GET MORE INFORMATION





