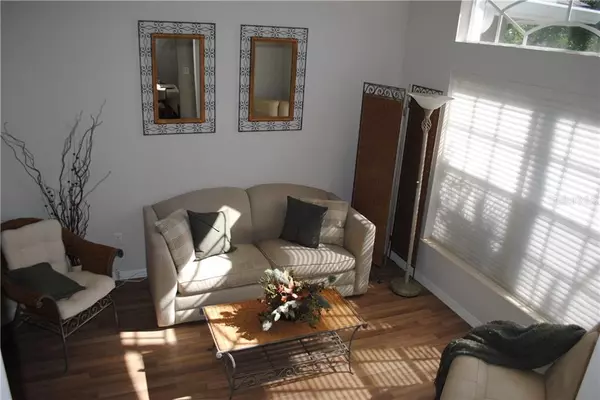$400,000
$410,000
2.4%For more information regarding the value of a property, please contact us for a free consultation.
5356 HAWFORD CIR Belle Isle, FL 32812
3 Beds
3 Baths
2,616 SqFt
Key Details
Sold Price $400,000
Property Type Single Family Home
Sub Type Single Family Residence
Listing Status Sold
Purchase Type For Sale
Square Footage 2,616 sqft
Price per Sqft $152
Subdivision Windsor Place Ph 02
MLS Listing ID O5858998
Sold Date 09/21/20
Bedrooms 3
Full Baths 3
Construction Status Inspections
HOA Fees $25/ann
HOA Y/N Yes
Year Built 1994
Annual Tax Amount $3,869
Lot Size 0.270 Acres
Acres 0.27
Property Description
Welcome to this move in ready Park Square Home in Belle Isle. Walk inside and immediately see the natural light poor in through the numerous windows. Ceramic tile and laminate flooring adorn the main body of the home which features 11 foot ceilings, open kitchen with a built in desk, breakfast bar and eat-in-kitchen. The master suite is separate; with a large walk in closet. A second suite is located at the opposite end with a third bedroom and newly renovated bathroom. The fully enclosed patio has A/C connected, holds a spa/hot tub (which conveys) and overlooks the recently redone vinyl-fenced-in backyard, an open pool with cool decking, mature landscaping, and plenty of room for more. Perfect for relaxation or entertaining. Location is important in Real Estate and this is a great one. Only a short drive to the Orlando Attractions, Airport, Downtown Orlando, shopping centers, restaurants, and Cornerstone Charter School; amongst other sought after establishments.
Location
State FL
County Orange
Community Windsor Place Ph 02
Zoning R-1-AA
Rooms
Other Rooms Attic, Breakfast Room Separate, Den/Library/Office, Family Room, Formal Dining Room Separate, Formal Living Room Separate, Inside Utility
Interior
Interior Features Built-in Features, Ceiling Fans(s), Eat-in Kitchen, Open Floorplan, Thermostat, Vaulted Ceiling(s), Walk-In Closet(s)
Heating Central, Electric
Cooling Central Air
Flooring Ceramic Tile, Laminate
Fireplaces Type Gas, Family Room
Fireplace true
Appliance Dishwasher, Dryer, Electric Water Heater, Microwave, Range, Refrigerator, Washer
Laundry Inside, Laundry Room
Exterior
Exterior Feature Fence, Irrigation System, Rain Gutters, Sidewalk, Sliding Doors
Garage Driveway, Garage Door Opener
Garage Spaces 3.0
Fence Vinyl, Wood
Pool Gunite, In Ground
Community Features Playground, Sidewalks, Tennis Courts
Utilities Available BB/HS Internet Available, Cable Connected, Electricity Connected, Propane, Sewer Connected, Sprinkler Well, Street Lights, Water Connected
Amenities Available Playground, Tennis Court(s)
Waterfront false
Roof Type Shingle
Parking Type Driveway, Garage Door Opener
Attached Garage true
Garage true
Private Pool Yes
Building
Lot Description Sidewalk, Paved
Story 1
Entry Level One
Foundation Slab
Lot Size Range 1/4 Acre to 21779 Sq. Ft.
Sewer Private Sewer
Water None, Well
Structure Type Block,Stucco
New Construction false
Construction Status Inspections
Others
Pets Allowed No
Senior Community No
Ownership Fee Simple
Monthly Total Fees $25
Acceptable Financing Cash, Conventional
Membership Fee Required Required
Listing Terms Cash, Conventional
Special Listing Condition None
Read Less
Want to know what your home might be worth? Contact us for a FREE valuation!

Our team is ready to help you sell your home for the highest possible price ASAP

© 2024 My Florida Regional MLS DBA Stellar MLS. All Rights Reserved.
Bought with KELLER WILLIAMS WINTER PARK

GET MORE INFORMATION





