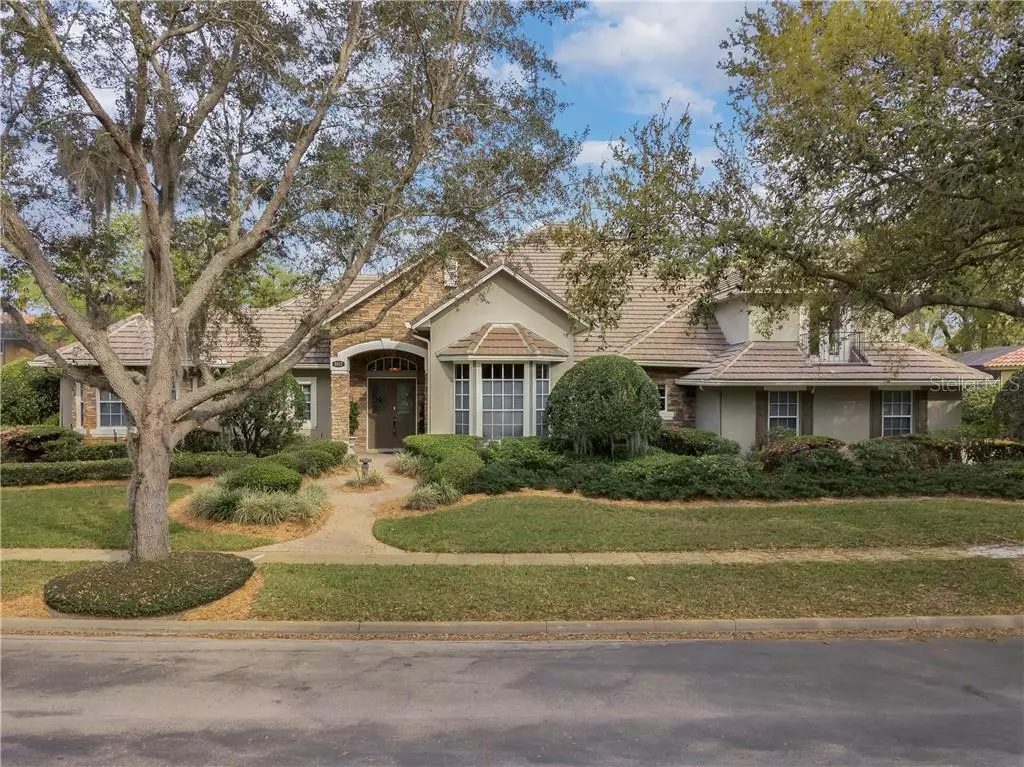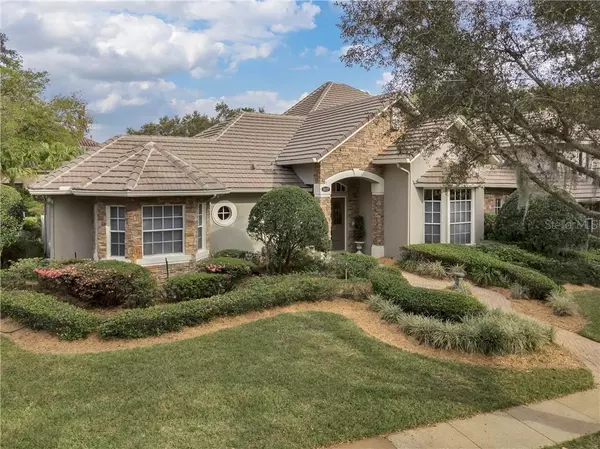$940,000
$950,000
1.1%For more information regarding the value of a property, please contact us for a free consultation.
8817 ELLIOTTS CT Orlando, FL 32836
5 Beds
6 Baths
4,292 SqFt
Key Details
Sold Price $940,000
Property Type Single Family Home
Sub Type Single Family Residence
Listing Status Sold
Purchase Type For Sale
Square Footage 4,292 sqft
Price per Sqft $219
Subdivision Estates At Phillips Landing
MLS Listing ID O5845470
Sold Date 07/14/20
Bedrooms 5
Full Baths 5
Half Baths 1
Construction Status Appraisal,Financing,Inspections
HOA Fees $183/mo
HOA Y/N Yes
Year Built 1997
Annual Tax Amount $9,121
Lot Size 0.490 Acres
Acres 0.49
Property Description
To take a walkthru of this home just paste and go to the 360 Tour Link { https://bit.ly/ElliottsCt } your best life in one of the most exclusive and sought after communities in Orlando, The Estates of Phillips Landing. Sleep soundly in this guard gated neighborhood tucked away from the hustle and bustle of Dr. Phillips nestled within quiet tree lined streets. This elegant estate features lush mature landscaping, paver driveway and a nicely sized corner lot for ultimate curb appeal. Inside you'll fall in love with features that cultivate fine Florida living. Enjoy an expansive screened pool with sun deck, tropical landscaping, covered lanai and outdoor summer grill area. The large game room features a wet bar, custom entertainment center, wood library wall with rolling ladder and a stone fireplace. The open concept kitchen is certainly inviting to the home chef with professional stainless steel appliances, wine bar, double ovens, abundant storage options and a formal butler's pantry. The first floor master retreat allows for rest and relaxation with features such as a quiet reading nook, deep soaking tub, meditation/exercise space and custom dressing room. The second floor loft boasts a full bath and wet bar, perfect for a guest suite or home theater room. Enjoy the experience of being centrally located to all of your Orlando escapades as this home is just minutes from some of Orlando's hottest dining options on Restaurant Row, minutes from every imaginable Disney adventure, minutes from a plethora of high end shopping experiences.
Location
State FL
County Orange
Community Estates At Phillips Landing
Zoning R-L-D
Rooms
Other Rooms Bonus Room, Family Room, Formal Dining Room Separate, Formal Living Room Separate, Great Room, Inside Utility, Storage Rooms
Interior
Interior Features Built-in Features, Cathedral Ceiling(s), Ceiling Fans(s), Coffered Ceiling(s), Crown Molding, Eat-in Kitchen, High Ceilings, Kitchen/Family Room Combo, Open Floorplan, Solid Wood Cabinets, Split Bedroom, Stone Counters, Thermostat, Walk-In Closet(s), Window Treatments
Heating Central, Electric
Cooling Central Air
Flooring Carpet, Ceramic Tile, Tile
Fireplaces Type Family Room, Wood Burning
Furnishings Negotiable
Fireplace true
Appliance Bar Fridge, Built-In Oven, Cooktop, Dishwasher, Disposal, Dryer, Electric Water Heater, Freezer, Microwave, Refrigerator, Washer, Wine Refrigerator
Laundry Inside, Laundry Room
Exterior
Exterior Feature Balcony, French Doors, Irrigation System, Lighting, Outdoor Grill, Outdoor Kitchen, Sidewalk, Sliding Doors
Parking Features Driveway, Garage Door Opener, Garage Faces Side, Oversized
Garage Spaces 3.0
Pool Gunite, Heated, In Ground, Lighting, Screen Enclosure
Community Features Association Recreation - Owned, Deed Restrictions, Gated, Playground
Utilities Available BB/HS Internet Available, Electricity Connected, Public, Sprinkler Well
Amenities Available Dock, Gated, Park, Playground
View Garden, Pool
Roof Type Tile
Porch Covered, Front Porch, Rear Porch, Screened
Attached Garage true
Garage true
Private Pool Yes
Building
Lot Description Corner Lot, In County, Sidewalk, Paved
Entry Level One
Foundation Slab
Lot Size Range 1/4 Acre to 21779 Sq. Ft.
Sewer Public Sewer
Water Public
Architectural Style Traditional
Structure Type Block,Concrete,Stucco
New Construction false
Construction Status Appraisal,Financing,Inspections
Schools
Elementary Schools Bay Meadows Elem
Middle Schools Southwest Middle
High Schools Dr. Phillips High
Others
Pets Allowed Yes
HOA Fee Include 24-Hour Guard,Management,Private Road,Recreational Facilities,Security
Senior Community No
Ownership Fee Simple
Monthly Total Fees $183
Membership Fee Required Required
Special Listing Condition None
Read Less
Want to know what your home might be worth? Contact us for a FREE valuation!

Our team is ready to help you sell your home for the highest possible price ASAP

© 2024 My Florida Regional MLS DBA Stellar MLS. All Rights Reserved.
Bought with WEMERT GROUP REALTY LLC
GET MORE INFORMATION





