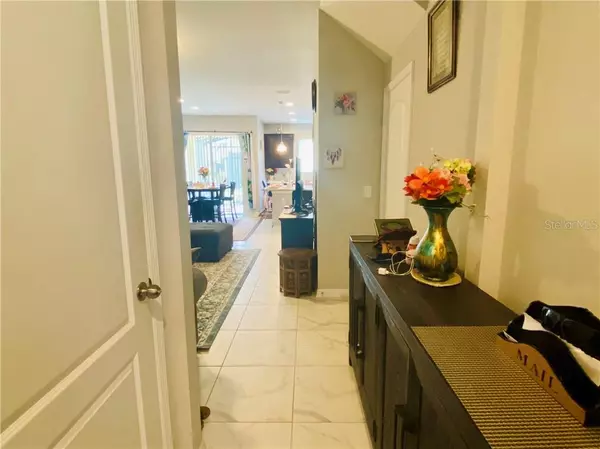$262,000
$262,000
For more information regarding the value of a property, please contact us for a free consultation.
2536 EGRET SHORES DR Orlando, FL 32825
3 Beds
3 Baths
1,675 SqFt
Key Details
Sold Price $262,000
Property Type Townhouse
Sub Type Townhouse
Listing Status Sold
Purchase Type For Sale
Square Footage 1,675 sqft
Price per Sqft $156
Subdivision Econ Lndg Ph 2
MLS Listing ID O5859848
Sold Date 07/23/20
Bedrooms 3
Full Baths 2
Half Baths 1
HOA Fees $192/mo
HOA Y/N Yes
Year Built 2017
Annual Tax Amount $3,253
Lot Size 1,742 Sqft
Acres 0.04
Property Description
Don't miss the opportunity to get this practically new 3 bedrooms, 2.5 bathrooms and a 1-car garage with a 2-car wide paver driveway built in 2017. It has a open layout with the 1st floor having 9'4" volume ceilings and includes a large, Great Room/Kitchen combination. The chef of the household will love being able to work in this kitchen equipped with a center island, granite counter tops, 42" Cherry "Java" cabinets with crown molding, a stainless steel GE microwave, dishwasher and glass top range which leads out to the screened lanai. A 2nd floor master retreat has dual walk-in closets. The adjoining master bath suite features double sinks with granite counter tops ,a garden bath tub and separate shower showcasing upgraded tile. Also on the second floor are two separate bedrooms and a full bath. But The highlight of the home is it is 100% Energy Star certified. Some of the energy saving features include Core Fill insulation in the block walls, Radiant Roof Barrier, Low-E double pane windows, R-38 ceiling insulation and Energy Star appliances. If all this wasn't enough, the community is minutes from the 417, OIA, fine dining and shopping.
Location
State FL
County Orange
Community Econ Lndg Ph 2
Zoning P-D
Interior
Interior Features Kitchen/Family Room Combo, Open Floorplan, Solid Surface Counters
Heating Central
Cooling Central Air
Flooring Carpet, Tile
Fireplace false
Appliance Dishwasher, Dryer, Electric Water Heater, Microwave, Range, Refrigerator, Washer
Exterior
Exterior Feature Sidewalk, Sliding Doors
Garage Spaces 1.0
Community Features Deed Restrictions, Playground, Pool, Sidewalks
Utilities Available Cable Available, Electricity Connected, Sewer Connected, Water Connected
Roof Type Shingle
Porch Enclosed, Rear Porch
Attached Garage true
Garage true
Private Pool No
Building
Entry Level Two
Foundation Slab
Lot Size Range Up to 10,889 Sq. Ft.
Sewer Public Sewer
Water Public
Structure Type Block,Stone,Wood Frame
New Construction false
Schools
Elementary Schools Deerwood Elem (Orange Cty)
Middle Schools Liberty Middle
High Schools University High
Others
Pets Allowed Yes
HOA Fee Include Pool,Maintenance Grounds
Senior Community No
Ownership Fee Simple
Monthly Total Fees $192
Acceptable Financing Cash, Conventional, FHA, VA Loan
Membership Fee Required Required
Listing Terms Cash, Conventional, FHA, VA Loan
Special Listing Condition None
Read Less
Want to know what your home might be worth? Contact us for a FREE valuation!

Our team is ready to help you sell your home for the highest possible price ASAP

© 2024 My Florida Regional MLS DBA Stellar MLS. All Rights Reserved.
Bought with KW ELITE PARTNERS III REALTY

GET MORE INFORMATION





