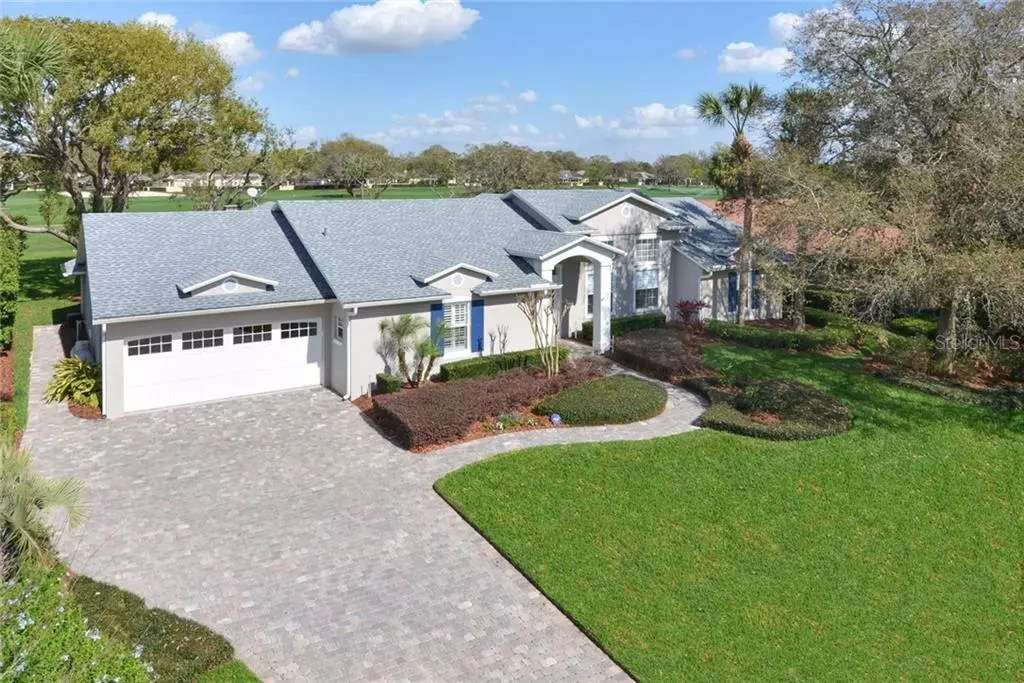$930,000
$959,000
3.0%For more information regarding the value of a property, please contact us for a free consultation.
6103 TARAWOOD DR Orlando, FL 32819
4 Beds
5 Baths
3,791 SqFt
Key Details
Sold Price $930,000
Property Type Single Family Home
Sub Type Single Family Residence
Listing Status Sold
Purchase Type For Sale
Square Footage 3,791 sqft
Price per Sqft $245
Subdivision Bay Hill Sec 08
MLS Listing ID O5865402
Sold Date 11/10/20
Bedrooms 4
Full Baths 4
Half Baths 1
Construction Status Inspections
HOA Fees $58/ann
HOA Y/N Yes
Year Built 1980
Annual Tax Amount $10,297
Lot Size 0.430 Acres
Acres 0.43
Property Description
Classically renovated 3,791-square-foot golf course home on the 13th tee of Arnold Palmer's world-renowned championship golf course in Bay Hill. This traditionally designed and decorated light-filled home features one-level living with wide-planked hand-scraped maple floors throughout and soft neutral paint colors which creates a feeling of warmth and spaciousness throughout the home. The floor plan features a full-sized executive-style home office with sitting area and full ADA compliant bathroom that alternately could also serve as 2nd Master Bedroom. The galley kitchen is designed with the chef in mind; abundant storage, custom wainscoted hood, Wolf and Sub-Zero appliances, and hand-painted French country tiles. The great room features skylights, a gas fireplace and wall mounted TV with a remote component control closet. When entertaining, the sliding door to the lanai and covered patio can be opened to create an indoor-outdoor entertaining area complete with whole-house sound speakers. There's a majestic view of the golf course through the central dining room picture window. A cathedral ceiling and an array of windows in the living room allow lots of natural light into this inviting sitting area. The master bedroom is complete with a water-jet shower and jetted tub. Two additional bedrooms and bathrooms are featured in the back of the house creating a separate guest area. A smaller household office and large laundry room complete this home. Other features include: Private irrigation well (reducing water costs), new tankless water heater and recently installed air conditioner units from 2016 and 2017. Location is a two-minute golf cart ride to Bay Hill Club - golf, tennis, spa, salon, restaurants, pro shop; marina boat launch for all Bay Hill residents; great Dr. Phillips schools, shopping, attractions and Sand Lake dining just around the corner.
Location
State FL
County Orange
Community Bay Hill Sec 08
Zoning R-1AA
Rooms
Other Rooms Attic, Family Room, Formal Dining Room Separate, Formal Living Room Separate, Inside Utility
Interior
Interior Features Built-in Features, Cathedral Ceiling(s), Ceiling Fans(s), Crown Molding, High Ceilings, Kitchen/Family Room Combo, Open Floorplan, Skylight(s), Solid Surface Counters, Solid Wood Cabinets, Split Bedroom, Vaulted Ceiling(s), Walk-In Closet(s)
Heating Central, Electric, Zoned
Cooling Central Air, Zoned
Flooring Ceramic Tile, Wood
Fireplaces Type Gas, Family Room
Fireplace true
Appliance Dishwasher, Disposal, Dryer, Electric Water Heater, Microwave, Range, Range Hood, Refrigerator, Washer
Laundry Inside
Exterior
Exterior Feature French Doors, Irrigation System, Lighting, Rain Gutters, Sliding Doors
Parking Features Garage Door Opener, Golf Cart Parking
Garage Spaces 2.0
Pool Indoor, Screen Enclosure
Community Features Boat Ramp, Deed Restrictions, Golf, No Truck/RV/Motorcycle Parking, Tennis Courts, Water Access
Utilities Available Cable Available, Electricity Connected, Public, Sprinkler Well, Street Lights
Amenities Available Dock, Marina, Security, Tennis Court(s)
Water Access 1
Water Access Desc Lake,Lake - Chain of Lakes,Marina
View Golf Course
Roof Type Shingle
Porch Deck, Patio, Porch, Screened
Attached Garage true
Garage true
Private Pool Yes
Building
Lot Description In County, On Golf Course, Sidewalk, Paved
Entry Level One
Foundation Slab
Lot Size Range 1/4 to less than 1/2
Sewer Public Sewer
Water Public
Architectural Style Traditional
Structure Type Block,Stucco
New Construction false
Construction Status Inspections
Others
Pets Allowed Yes
HOA Fee Include Security
Senior Community No
Ownership Fee Simple
Monthly Total Fees $58
Acceptable Financing Cash, Conventional, VA Loan
Membership Fee Required Required
Listing Terms Cash, Conventional, VA Loan
Special Listing Condition None
Read Less
Want to know what your home might be worth? Contact us for a FREE valuation!

Our team is ready to help you sell your home for the highest possible price ASAP

© 2025 My Florida Regional MLS DBA Stellar MLS. All Rights Reserved.
Bought with PREFERRED REAL ESTATE BROKERS
GET MORE INFORMATION





