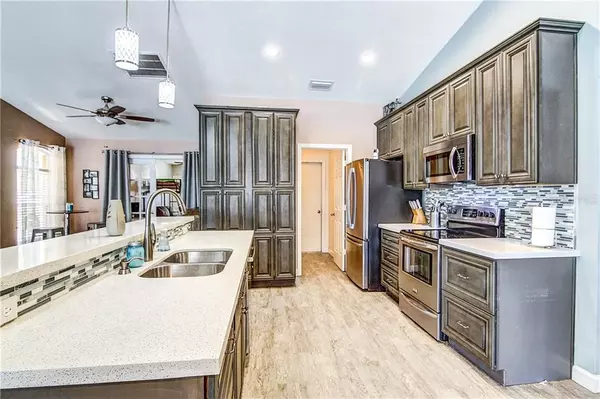$314,900
$314,900
For more information regarding the value of a property, please contact us for a free consultation.
1206 WICKLOW HILL CT Brandon, FL 33511
5 Beds
3 Baths
2,387 SqFt
Key Details
Sold Price $314,900
Property Type Single Family Home
Sub Type Single Family Residence
Listing Status Sold
Purchase Type For Sale
Square Footage 2,387 sqft
Price per Sqft $131
Subdivision Brentwood Hills Tract F Unit 2
MLS Listing ID T3244023
Sold Date 08/06/20
Bedrooms 5
Full Baths 3
Construction Status Inspections
HOA Fees $48/qua
HOA Y/N Yes
Year Built 1997
Annual Tax Amount $3,090
Lot Size 9,583 Sqft
Acres 0.22
Lot Dimensions 61.0X157.0
Property Description
COMPLETELY UPDATED and MOVE-IN READY! Welcome home to this 5/3, 2387 sqft home with two car garage in an incredible location. This Brentwood Hills home, situated on a quiet cul-de-sac, offers a beautifully remodeled, open-concept floorplan. The soaring vaulted ceilings, 42" inch neutral gray cabinets, and large windows make this expansive space feel even larger! Host dinner parties and make family meals together with ease in this spacious chef's kitchen. Split bedroom concept positions three bedrooms and two baths on one side, keeping the owner's suite completely private. And once you see it you'll want to keep it all to yourself. This bedroom is a true retreat with plenty of room to lounge in a comfy chair. The bathroom has been completely redone to accommodate a HUGE walk-in shower and large soaking tub! All remodeled for you to enjoy! The fifth bedroom is a great flex space and can be used as a play room, den or whatever you dream up! At this price and with this expansive backyard, you'll be able to add that pool! 1206 Wicklow Hill HAS IT ALL! PLUS-Brentwood Hills offers all the amenities your family craves: tennis, pool, BBQ, party pavilion, neighborhood events, playground and more! New roof added in 2018, NEW AC 2019, plus solar water heater! This is the home you've been waiting for. It will not last long! Make your offer on 1206 Wicklow Hill Ct today!
Location
State FL
County Hillsborough
Community Brentwood Hills Tract F Unit 2
Zoning PD-MU
Rooms
Other Rooms Breakfast Room Separate, Formal Dining Room Separate, Formal Living Room Separate
Interior
Interior Features Ceiling Fans(s), Split Bedroom
Heating Central
Cooling Central Air
Flooring Carpet, Ceramic Tile
Fireplace false
Appliance Electric Water Heater, Microwave, Range
Laundry Inside
Exterior
Exterior Feature Fence
Garage Spaces 2.0
Fence Wood
Community Features Pool, Sidewalks
Utilities Available Public
Waterfront false
Roof Type Shingle
Attached Garage true
Garage true
Private Pool No
Building
Lot Description Oversized Lot, Sidewalk, Paved
Entry Level One
Foundation Slab
Lot Size Range Up to 10,889 Sq. Ft.
Sewer Public Sewer
Water Public
Architectural Style Contemporary
Structure Type Block
New Construction false
Construction Status Inspections
Schools
Elementary Schools Brooker-Hb
Middle Schools Burns-Hb
High Schools Bloomingdale-Hb
Others
Pets Allowed Yes
Senior Community No
Pet Size Extra Large (101+ Lbs.)
Ownership Fee Simple
Monthly Total Fees $48
Acceptable Financing Cash, Conventional, FHA, VA Loan
Membership Fee Required Required
Listing Terms Cash, Conventional, FHA, VA Loan
Num of Pet 2
Special Listing Condition None
Read Less
Want to know what your home might be worth? Contact us for a FREE valuation!

Our team is ready to help you sell your home for the highest possible price ASAP

© 2024 My Florida Regional MLS DBA Stellar MLS. All Rights Reserved.
Bought with THE REALTY GROUP LLC

GET MORE INFORMATION





