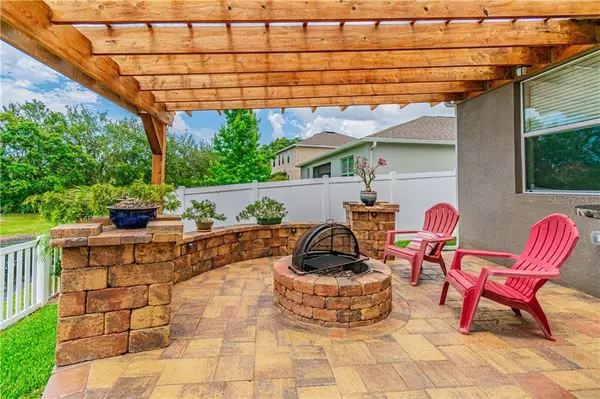$269,900
$269,900
For more information regarding the value of a property, please contact us for a free consultation.
12739 DRAKEFIELD DR Spring Hill, FL 34610
4 Beds
2 Baths
1,918 SqFt
Key Details
Sold Price $269,900
Property Type Single Family Home
Sub Type Single Family Residence
Listing Status Sold
Purchase Type For Sale
Square Footage 1,918 sqft
Price per Sqft $140
Subdivision Deerfield Lakes
MLS Listing ID U8085531
Sold Date 07/27/20
Bedrooms 4
Full Baths 2
HOA Fees $36/ann
HOA Y/N Yes
Year Built 2013
Annual Tax Amount $2,608
Lot Size 7,840 Sqft
Acres 0.18
Property Description
WOW! This home is a Show Stopper! This stunning home is located in desirable Deerfield Lakes in a private rural setting with easy access to Suncoast Parkway and US Hwy 19. This spacious home offers 4 large bedrooms, 2 full baths and an oversized 3 car garage with OVER 1900sf. As you walk up to the home you will notice the gorgeous pavers and professional landscaping that lights up at night! As you enter the home, you are greeted by a gorgeous water view! The cozy foyer leads to the formal dining area and great room living space, which also opens to the kitchen. There is a large breakfast bar as well as an eat-in breakfast nook. The great room offers high ceilings, ample seating space and a calming waterfront view. New laminate flooring in living areas and tile in wet areas. The kitchen has all wood cabinets, updated appliances, subway tile back spash and high end fixtures on dimmer switches. The master bedroom has a large walk-in closet and en-suite bath with glass shower doors, a large stand up shower, double sink vanity and a relaxing garden tub w/ water view! The other 3 bedrooms are on the opposite side of the home along with a large hall bath with double sink vanities and a tub/shower combo and a spacious indoor laundry room. There is a cozy screened porch offering seating and grilling space and opens to a magnificent outdoor living space! The owner spared no expense! The direct waterfront area boasts multiple seating areas for entertaining, a fire-pit area, gorgeous paver and stone work, a custom built pergola, custom landscape lights, a bug misting system on a timer, outdoor speakers, vinyl fencing and custom landscaping. This is truly an outdoor living space dream come true! The home has a security system with ext lights, full surround sound w/ speakers in/out, custom painted front exterior and garage doors, a custom garage organizer and a Kinetico water purification system. This home has an ENERGY STAR rating and a HERS index score. The neighborhood offers a private playground and park and is surrounded by nature and beauty! The HOA fees are low at $439/year!
Location
State FL
County Pasco
Community Deerfield Lakes
Zoning MPUD
Rooms
Other Rooms Attic, Bonus Room, Breakfast Room Separate, Formal Dining Room Separate, Great Room, Inside Utility
Interior
Interior Features Ceiling Fans(s), Kitchen/Family Room Combo, Solid Surface Counters, Solid Wood Cabinets, Split Bedroom, Stone Counters, Walk-In Closet(s)
Heating Central, Electric
Cooling Central Air
Flooring Ceramic Tile, Laminate
Fireplace false
Appliance Dishwasher, Dryer, Microwave, Range, Refrigerator, Washer
Laundry Inside, Laundry Room
Exterior
Exterior Feature Fence, Irrigation System, Lighting
Garage Spaces 3.0
Fence Vinyl
Community Features Park, Playground, Sidewalks, Waterfront
Utilities Available Public
Waterfront true
Waterfront Description Lake
View Y/N 1
Water Access 1
Water Access Desc Lake
View Trees/Woods, Water
Roof Type Shingle
Attached Garage true
Garage true
Private Pool No
Building
Entry Level One
Foundation Slab
Lot Size Range Up to 10,889 Sq. Ft.
Sewer Public Sewer
Water Public
Structure Type Block
New Construction false
Schools
Elementary Schools Mary Giella Elementary-Po
Middle Schools Crews Lake Middle-Po
High Schools Hudson High-Po
Others
Pets Allowed Yes
Senior Community No
Ownership Fee Simple
Monthly Total Fees $36
Acceptable Financing Cash, Conventional, FHA, VA Loan
Membership Fee Required Required
Listing Terms Cash, Conventional, FHA, VA Loan
Special Listing Condition None
Read Less
Want to know what your home might be worth? Contact us for a FREE valuation!

Our team is ready to help you sell your home for the highest possible price ASAP

© 2024 My Florida Regional MLS DBA Stellar MLS. All Rights Reserved.
Bought with KENNARD REALTY GROUP, INC

GET MORE INFORMATION





