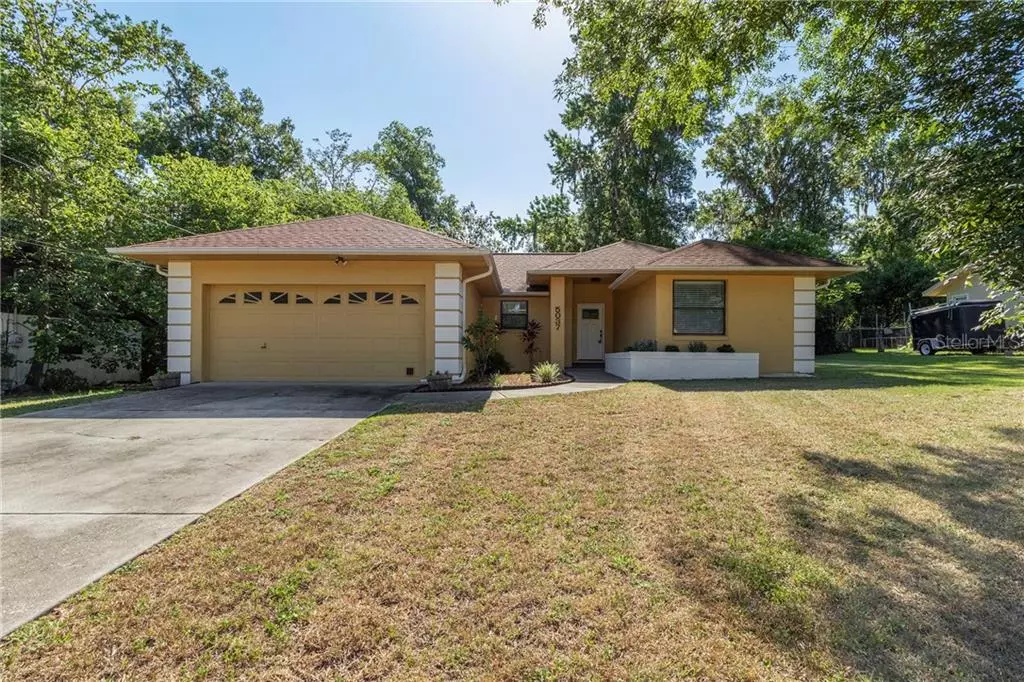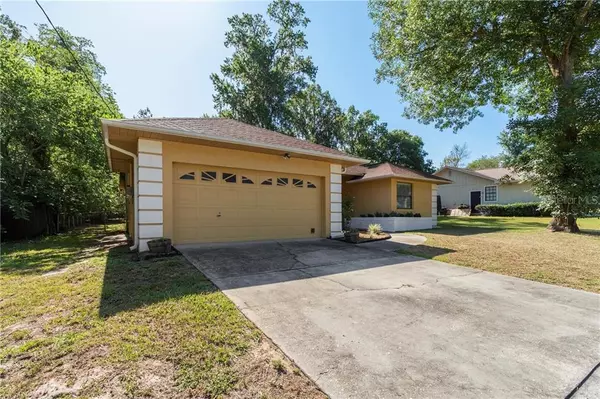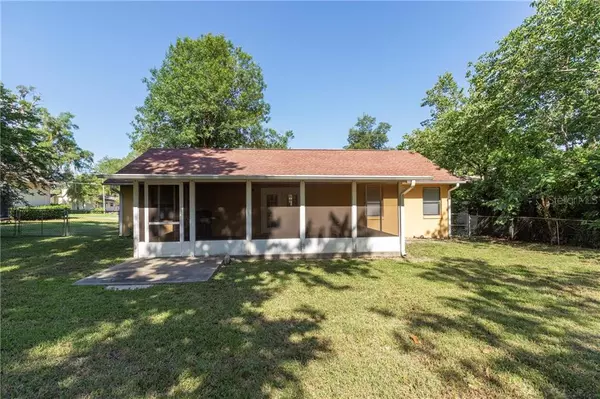$169,000
$169,971
0.6%For more information regarding the value of a property, please contact us for a free consultation.
5037 SE 34TH CT Ocala, FL 34480
3 Beds
2 Baths
1,379 SqFt
Key Details
Sold Price $169,000
Property Type Single Family Home
Sub Type Single Family Residence
Listing Status Sold
Purchase Type For Sale
Square Footage 1,379 sqft
Price per Sqft $122
Subdivision South Oak
MLS Listing ID OM603970
Sold Date 07/30/20
Bedrooms 3
Full Baths 2
HOA Y/N No
Year Built 1988
Annual Tax Amount $1,306
Lot Size 0.260 Acres
Acres 0.26
Lot Dimensions 85x135
Property Description
NO HOA! NOT A FLOOD ZONE! SOUTH OCALA/OSCEOLA/FOREST DISTRICT.SELLER RELOCATING FOR WORK. GREAT CONCRETE BLOCK HOME. BUILT INS & STORAGE GALORE. TILED FLOORS. OPEN CONCEPT KITCHEN, SPLIT PLAN,UPDATED BATHROOMS, INSIDE LAUNDRY, NEWLY SCREENED PORCH & FENCED YARD. GREAT CONVENIENT IN TOWN LOCATION. PLAY SET CAN STAY IF BUYER DESIRES.
Location
State FL
County Marion
Community South Oak
Zoning R1
Interior
Interior Features Built-in Features, Cathedral Ceiling(s), Split Bedroom, Vaulted Ceiling(s), Walk-In Closet(s)
Heating Electric
Cooling Central Air
Flooring Laminate, Tile
Fireplaces Type Decorative, Electric, Living Room
Fireplace true
Appliance Dishwasher, Range, Refrigerator
Exterior
Exterior Feature Fence
Garage Spaces 2.0
Utilities Available Electricity Connected
Roof Type Shingle
Attached Garage true
Garage true
Private Pool No
Building
Story 1
Entry Level One
Foundation Slab
Lot Size Range 1/4 Acre to 21779 Sq. Ft.
Sewer Septic Tank
Water Public
Structure Type Concrete,Stucco
New Construction false
Schools
Elementary Schools Shady Hill Elementary School
Middle Schools Osceola Middle School
High Schools Forest High School
Others
Senior Community No
Ownership Fee Simple
Acceptable Financing Cash, Conventional, FHA
Listing Terms Cash, Conventional, FHA
Special Listing Condition None
Read Less
Want to know what your home might be worth? Contact us for a FREE valuation!

Our team is ready to help you sell your home for the highest possible price ASAP

© 2024 My Florida Regional MLS DBA Stellar MLS. All Rights Reserved.
Bought with STELLAR REAL ESTATE AGENCY LLC

GET MORE INFORMATION





