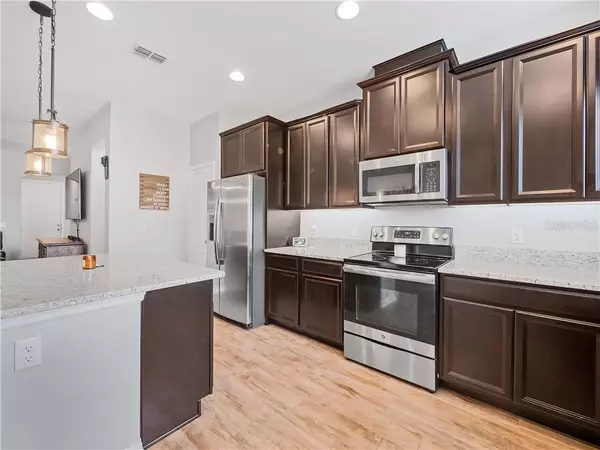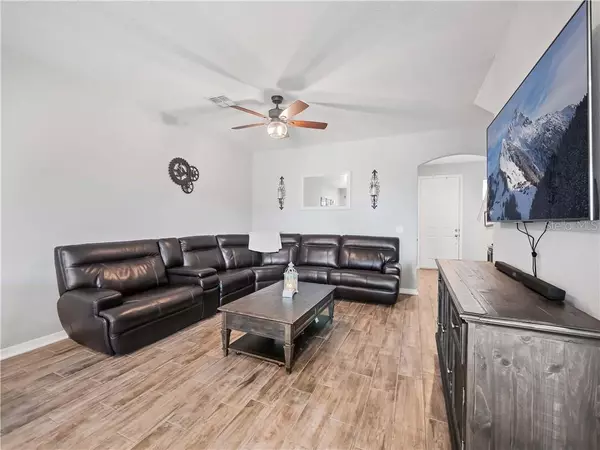$265,000
$265,000
For more information regarding the value of a property, please contact us for a free consultation.
2558 EGRET SHORES DR Orlando, FL 32825
3 Beds
3 Baths
1,675 SqFt
Key Details
Sold Price $265,000
Property Type Townhouse
Sub Type Townhouse
Listing Status Sold
Purchase Type For Sale
Square Footage 1,675 sqft
Price per Sqft $158
Subdivision Econ Lndg Ph 2
MLS Listing ID O5870397
Sold Date 09/17/20
Bedrooms 3
Full Baths 2
Half Baths 1
HOA Fees $189/mo
HOA Y/N Yes
Year Built 2017
Annual Tax Amount $3,253
Lot Size 2,178 Sqft
Acres 0.05
Property Description
**BACK ON MARKET- BUYERS FINANCING FELL THROUGH** Welcome home to your just-like-new, fully upgraded, Energy Star Certified, M/I Homes townhome! This 3 bedroom 2.5 bath San Miguel Model has everything you are looking for and more. Upon walking in you will notice wood like ceramic tile throughout leading you to your living room, dining room, and oversized kitchen. Your kitchen includes beautiful granite countertops, upgraded 42" cabinets, a large center island and a perfected farmhouse sink overlooking your one of a kind view of greenery and the pool. Upstairs, you will find your large master bedroom complete with his and her closets, with an oversized bathroom featuring a garden tub, separate shower, and double vanity. Two additional bedrooms, small loft area, and a second floor laundry can also be found upstairs. Enjoy entertaining on the peaceful screened in patio that has one of the best views in the neighborhood. The highly desirable community of Econ Landing offers its residents a community pool, cabana, park, guest parking, and exterior maintenance of your townhome. Lawn care is also included in your low monthly HOA! **M/I HOMES OFFERS A FULLY TRANSFERABLE BUILDERS WARRANTY!** Conveniently located close to SR 417, dining and shopping. Call today for your private showing!
Location
State FL
County Orange
Community Econ Lndg Ph 2
Zoning P-D
Rooms
Other Rooms Inside Utility, Loft
Interior
Interior Features Ceiling Fans(s), Eat-in Kitchen, Kitchen/Family Room Combo, Living Room/Dining Room Combo, Open Floorplan, Solid Surface Counters, Solid Wood Cabinets, Stone Counters, Walk-In Closet(s), Window Treatments
Heating Heat Pump
Cooling Central Air
Flooring Carpet, Ceramic Tile
Fireplace false
Appliance Dishwasher, Disposal, Microwave, Range, Refrigerator
Laundry Inside, Upper Level
Exterior
Exterior Feature Irrigation System, Sidewalk, Sliding Doors
Parking Features Driveway, Garage Door Opener, Guest, On Street, Tandem
Garage Spaces 1.0
Community Features Deed Restrictions, Park, Playground, Pool, Sidewalks
Utilities Available Cable Available, Public, Street Lights, Water Available
View Garden
Roof Type Shingle
Porch Enclosed, Rear Porch, Screened
Attached Garage true
Garage true
Private Pool No
Building
Story 2
Entry Level Two
Foundation Slab
Lot Size Range Up to 10,889 Sq. Ft.
Builder Name M/I Homes
Sewer Public Sewer
Water None
Structure Type Block,Stucco
New Construction false
Schools
Elementary Schools Deerwood Elem (Orange Cty)
Middle Schools Liberty Middle
High Schools University High
Others
Pets Allowed Breed Restrictions
HOA Fee Include Pool,Maintenance Structure,Maintenance Grounds,Pest Control,Pool,Recreational Facilities
Senior Community No
Ownership Fee Simple
Monthly Total Fees $189
Acceptable Financing Cash, Conventional, FHA, USDA Loan, VA Loan
Membership Fee Required Required
Listing Terms Cash, Conventional, FHA, USDA Loan, VA Loan
Special Listing Condition None
Read Less
Want to know what your home might be worth? Contact us for a FREE valuation!

Our team is ready to help you sell your home for the highest possible price ASAP

© 2024 My Florida Regional MLS DBA Stellar MLS. All Rights Reserved.
Bought with CENTURY 21 ALTON CLARK

GET MORE INFORMATION





