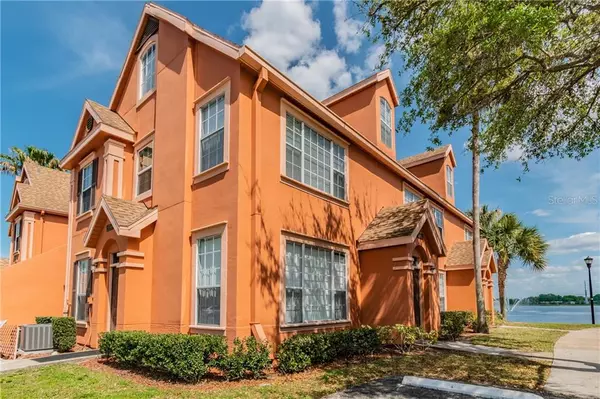$141,900
$147,000
3.5%For more information regarding the value of a property, please contact us for a free consultation.
9368 LAKE CHASE ISLAND WAY #9368 Tampa, FL 33626
1 Bed
1 Bath
1,132 SqFt
Key Details
Sold Price $141,900
Property Type Condo
Sub Type Condominium
Listing Status Sold
Purchase Type For Sale
Square Footage 1,132 sqft
Price per Sqft $125
Subdivision Lake Chase Condo
MLS Listing ID T3231902
Sold Date 07/15/20
Bedrooms 1
Full Baths 1
HOA Fees $350/mo
HOA Y/N Yes
Year Built 2001
Annual Tax Amount $1,721
Property Description
BACK ON THE MARKET, Buyer's financing fell through at closing! Their loss and your gain! Inspections done, perfection condition! Move in Ready and Resort Style HOME!! Fully Renovated! GREAT Location, centrally located and in a gated community. Enjoy life in this well sought after community of Lake Chase. This beautiful, well designed HOME, has 1132 sqft open concept layout and offers 1 Bedroom/1 Bath with large Loft/Den. Professional updated with quality finishes, Owner has taken well care of this home. Everything is NEW!!! The Kitchen is Light and Bright with high level cabinets, granite and stainless steel appliances. Open Kitchen overlooks the Dining Area and Living Room. The Master Bedroom has an Oversize Walk-In Closet and an En Suite Bath. The Loft is on an upper level, open to below with lots of natural lighting! Laminated wood planks and neutral color paint throughout. New washer and dryer (2019), AC (2014). Resort-Like Living, LAKE VIEWS everywhere. Community offers 2 Swimming Pools, Fitness Center, Clubhouse, Sand Volleyball Court, Tennis and Basketball Courts, Car Wash Area, and Walking Trail around the Lake - Conveniently Located to Everything WESTCHASE has to Offer - Shopping, Dining, and GREAT Schools.
Make this your HOME!!
Location
State FL
County Hillsborough
Community Lake Chase Condo
Zoning RMC-16
Rooms
Other Rooms Inside Utility, Loft
Interior
Interior Features Cathedral Ceiling(s), Ceiling Fans(s), Eat-in Kitchen, High Ceilings, Kitchen/Family Room Combo, Open Floorplan, Solid Wood Cabinets, Stone Counters, Vaulted Ceiling(s), Walk-In Closet(s), Window Treatments
Heating Central
Cooling Central Air
Flooring Laminate
Fireplace false
Appliance Dishwasher, Disposal, Dryer, Electric Water Heater, Microwave, Range, Refrigerator, Washer
Laundry Inside
Exterior
Exterior Feature Irrigation System, Lighting, Sidewalk, Tennis Court(s)
Community Features Fitness Center, Gated, Park, Playground, Pool, Sidewalks, Tennis Courts, Waterfront
Utilities Available Cable Available, Electricity Available, Phone Available, Sewer Available, Street Lights, Water Available
View Water
Roof Type Shingle
Garage false
Private Pool No
Building
Story 2
Entry Level Two
Foundation Slab
Sewer Public Sewer
Water Public
Structure Type Block,Stucco,Wood Frame
New Construction false
Schools
Elementary Schools Deer Park Elem-Hb
Middle Schools Davidsen-Hb
High Schools Sickles-Hb
Others
Pets Allowed Yes
HOA Fee Include Pool,Escrow Reserves Fund,Insurance,Maintenance Structure,Maintenance Grounds,Pest Control,Pool,Recreational Facilities
Senior Community No
Ownership Fee Simple
Monthly Total Fees $350
Acceptable Financing Cash, Conventional
Membership Fee Required Required
Listing Terms Cash, Conventional
Special Listing Condition None
Read Less
Want to know what your home might be worth? Contact us for a FREE valuation!

Our team is ready to help you sell your home for the highest possible price ASAP

© 2024 My Florida Regional MLS DBA Stellar MLS. All Rights Reserved.
Bought with PEOPLE'S CHOICE REALTY SVC LLC
GET MORE INFORMATION





