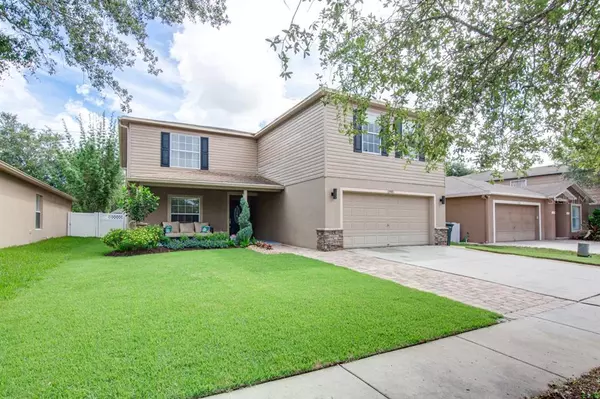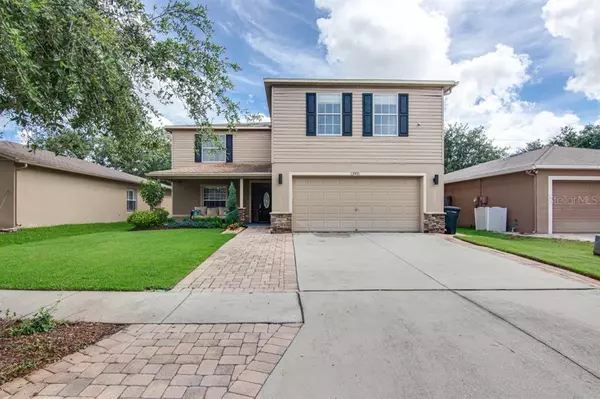$345,000
$349,900
1.4%For more information regarding the value of a property, please contact us for a free consultation.
13905 NOBLE PARK DR Odessa, FL 33556
5 Beds
4 Baths
3,492 SqFt
Key Details
Sold Price $345,000
Property Type Single Family Home
Sub Type Single Family Residence
Listing Status Sold
Purchase Type For Sale
Square Footage 3,492 sqft
Price per Sqft $98
Subdivision Ashley Lakes Ph 2A
MLS Listing ID A4469922
Sold Date 08/10/20
Bedrooms 5
Full Baths 4
HOA Fees $36/qua
HOA Y/N Yes
Year Built 2005
Annual Tax Amount $4,205
Lot Size 6,098 Sqft
Acres 0.14
Property Description
Welcome home! Meticulously maintained 5 bedroom, 4 bath home with a grand entrance! Beautiful upgrades, loads of custom touches, and an impressive floor plan. Previous seller has added nearly $50,000 in upgrades such as: Added a Front Porch, Luxury Vinyl Tile flooring through-out, Beautiful travertine flooring, French doors to the downstairs bedroom, All Bathrooms Renovated, Kitchen fully renovated with Granite counter tops and Expresso cabinetry, Stainless Steel Farm sink, New Back splash, pantry added, Newer Samsung matching Stainless Steel Appliances, upgraded wrought iron spindles and stair case railing, 2nd-floor laundry room was expanded and added a closet, baseboards, Barn Door to the Master Bathroom. You will find decorator upgrades everywhere, custom blinds, large bedrooms ample storage space, formal dining and living room, with separate family room open to the kitchen, underground utilities, lake privileges (fishing), play area, automatic sprinkler system. Enjoy entertaining family and friends outside with a brand new Jacuzzi, complete outdoor covered porch and trellis patio, fully fenced vinyl privacy fence for privacy. Don't miss out on this well designed floor plan, near shops, veteran express way, A+ rated schools, no CDD fees.
Location
State FL
County Pasco
Community Ashley Lakes Ph 2A
Zoning MPUD
Interior
Interior Features Attic Fan, Ceiling Fans(s), Eat-in Kitchen, Kitchen/Family Room Combo, Solid Wood Cabinets, Walk-In Closet(s), Window Treatments
Heating Central
Cooling Central Air
Flooring Travertine
Fireplace false
Appliance Dishwasher, Disposal, Electric Water Heater, Refrigerator
Exterior
Exterior Feature Fence, French Doors, Irrigation System, Lighting, Rain Gutters, Sprinkler Metered
Garage Spaces 2.0
Community Features Deed Restrictions
Utilities Available Cable Available, Electricity Available, Sprinkler Meter, Street Lights, Underground Utilities
Roof Type Shingle
Attached Garage true
Garage true
Private Pool No
Building
Story 2
Entry Level Two
Foundation Slab
Lot Size Range Up to 10,889 Sq. Ft.
Sewer None
Water Public
Structure Type Stucco
New Construction false
Schools
Elementary Schools Odessa Elementary
Middle Schools Seven Springs Middle-Po
High Schools J.W. Mitchell High-Po
Others
Pets Allowed Yes
Senior Community No
Ownership Fee Simple
Monthly Total Fees $36
Acceptable Financing Conventional, FHA, VA Loan
Membership Fee Required Required
Listing Terms Conventional, FHA, VA Loan
Special Listing Condition None
Read Less
Want to know what your home might be worth? Contact us for a FREE valuation!

Our team is ready to help you sell your home for the highest possible price ASAP

© 2024 My Florida Regional MLS DBA Stellar MLS. All Rights Reserved.
Bought with PEOPLE'S CHOICE REALTY SVC LLC
GET MORE INFORMATION





