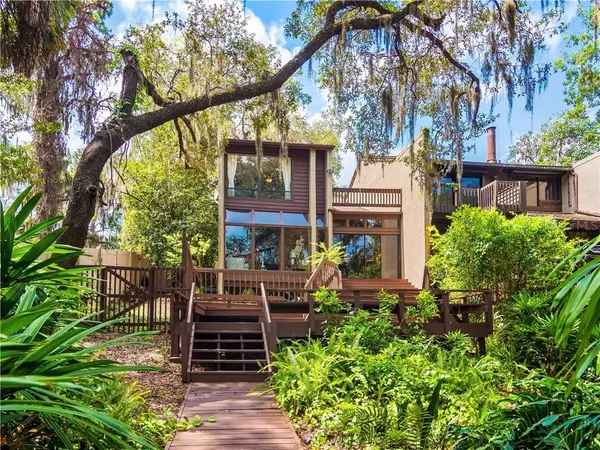$239,000
$249,000
4.0%For more information regarding the value of a property, please contact us for a free consultation.
6090 RIVER TRACE RD Tampa, FL 33617
3 Beds
3 Baths
1,652 SqFt
Key Details
Sold Price $239,000
Property Type Townhouse
Sub Type Townhouse
Listing Status Sold
Purchase Type For Sale
Square Footage 1,652 sqft
Price per Sqft $144
Subdivision Unplatted
MLS Listing ID T3250196
Sold Date 08/28/20
Bedrooms 3
Full Baths 2
Half Baths 1
HOA Fees $50/ann
HOA Y/N Yes
Year Built 1979
Annual Tax Amount $3,422
Lot Size 0.450 Acres
Acres 0.45
Property Description
Enjoy the feel of Old Florida in your own back yard. Tucked away from everything, a true Tampa treasure. Take in the majesty of the Hillsborough River like you never have before! Sit on your dock and enjoy watching the water flow quietly past! The rocks in the river are porous, their crevices are home to more plants and animals. The abundance of food attracts various wading birds, including great blue herons and great egrets. The rapids are also home to native predatory animals like the river otter. Bald Cypress trees line the banks and its serenity pay homage to a time before technology and the hustle and bustle of life today! A great place to reflect and meditate! The townhouse has floor to ceiling windows on the first level allowing you to enjoy the view! A total of 3 bedrooms and 2.5 bathrooms – plus one car garage, make this an ideal home. The kitchen has been updated with wood cabinets, solid surface cabinets, farmhouse sink with reverse osmosis system and stainless-steel appliances. Vaulted ceilings throughout the first-floor area with brick and bamboo flooring. Great room has built-in shelving, entertainment center and wood burning fireplace. Master suite with floor to ceiling windows with great views of nature– walk-in closet–master bath with double vanity and tub/shower. All bedrooms have berber carpet. Open brick enclosed patio overlooking the Hillsborough River with sliders to the oversized wood decking leading to the dock–complete with water and electric-a great place to fish!! Roof 2017, AC 2019, Water heater 2012, Exterior & Interior Paint, Deck/Dock paint 2020. Assigned and guest parking. Conveniently located to Hardrock Casino & Hotel, I-4 and I-75, Downtown Tampa, and the white sandy beaches on the Gulf Coast.
Location
State FL
County Hillsborough
Community Unplatted
Zoning PD
Rooms
Other Rooms Attic, Bonus Room, Breakfast Room Separate, Den/Library/Office, Formal Dining Room Separate, Great Room
Interior
Interior Features Built-in Features, Cathedral Ceiling(s), Ceiling Fans(s), High Ceilings, Living Room/Dining Room Combo, Solid Surface Counters, Solid Wood Cabinets, Vaulted Ceiling(s), Walk-In Closet(s)
Heating Electric, Heat Pump
Cooling Central Air
Flooring Bamboo, Brick, Carpet, Ceramic Tile
Fireplaces Type Family Room, Wood Burning
Furnishings Unfurnished
Fireplace true
Appliance Convection Oven, Dishwasher, Disposal, Dryer, Electric Water Heater, Kitchen Reverse Osmosis System, Microwave, Range, Refrigerator, Washer, Water Filtration System
Laundry In Garage
Exterior
Exterior Feature Balcony, Fence, Irrigation System, Rain Gutters, Sliding Doors
Parking Features Assigned, Driveway, Garage Door Opener, Guest
Garage Spaces 1.0
Fence Vinyl
Community Features None
Utilities Available Cable Available, Electricity Connected, Public, Sewer Connected, Street Lights, Underground Utilities, Water Connected
Waterfront Description River Front
View Y/N 1
Water Access 1
Water Access Desc River
View Trees/Woods, Water
Roof Type Shingle
Porch Covered, Deck, Enclosed, Porch
Attached Garage true
Garage true
Private Pool No
Building
Lot Description City Limits, In County, Street Dead-End, Paved
Story 2
Entry Level Two
Foundation Slab, Stilt/On Piling
Lot Size Range 1/4 Acre to 21779 Sq. Ft.
Sewer Public Sewer
Water Public
Architectural Style Florida, Patio
Structure Type Concrete,Stucco,Wood Frame
New Construction false
Schools
Elementary Schools Robles-Hb
Middle Schools Jennings-Hb
High Schools King-Hb
Others
Pets Allowed Yes
HOA Fee Include Maintenance Grounds
Senior Community No
Ownership Fee Simple
Monthly Total Fees $50
Acceptable Financing Cash, Conventional, FHA, VA Loan
Membership Fee Required Required
Listing Terms Cash, Conventional, FHA, VA Loan
Special Listing Condition None
Read Less
Want to know what your home might be worth? Contact us for a FREE valuation!

Our team is ready to help you sell your home for the highest possible price ASAP

© 2025 My Florida Regional MLS DBA Stellar MLS. All Rights Reserved.
Bought with REAL LIVING CASA FINA REALTY
GET MORE INFORMATION





