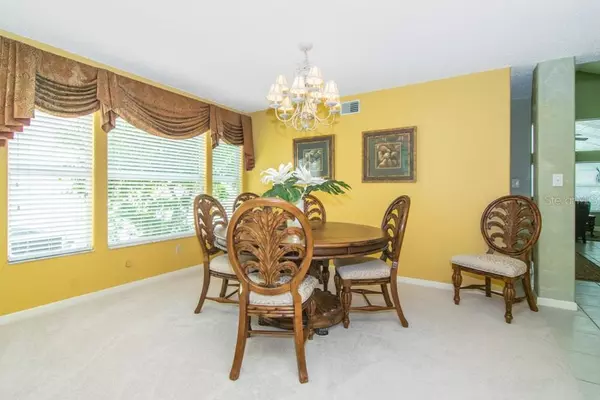$412,000
$424,900
3.0%For more information regarding the value of a property, please contact us for a free consultation.
14505 THORNFIELD CT Tampa, FL 33624
4 Beds
3 Baths
2,713 SqFt
Key Details
Sold Price $412,000
Property Type Single Family Home
Sub Type Single Family Residence
Listing Status Sold
Purchase Type For Sale
Square Footage 2,713 sqft
Price per Sqft $151
Subdivision Country Club Village At Carrol
MLS Listing ID T3253441
Sold Date 09/30/20
Bedrooms 4
Full Baths 3
Construction Status Financing
HOA Fees $51/ann
HOA Y/N Yes
Year Built 1988
Annual Tax Amount $3,765
Lot Size 6,098 Sqft
Acres 0.14
Lot Dimensions 50x124
Property Description
Spacious Carrollwood Village pool home now available! From the covered entryway the tiled foyer welcomes you home. The first level features a large living and dining room with soaring ceilings. As you walk through the house you'll find the open kitchen with stainless appliances and breakfast nook flowing to the Family Room with vaulted ceilings. Walk through the sliders into the Screened Pool area and be transported to paradise, the pool deck is large enough to accommodate a party! Downstairs Owner's Suite with massive walk in closet and sliders to the pool deck, plus an additional downstairs bedroom and full bath for your guests. Taking the open staircase, upstairs are two large bedrooms (one with a walk in closet), another full bath and a loft/office space making working from home easy. Known for being a friendly and walkable community, Carrollwood Village is near many shops, restaurants and medical facilities as well as easy commuter routes going in all directions. New community park within walking distance featuring play area, dog park, covered picnic areas and entertainment stage. Nearby Cultural Center offers art classes, theater and Saturday morning market, also in walking distance.
Location
State FL
County Hillsborough
Community Country Club Village At Carrol
Zoning PD
Interior
Interior Features High Ceilings, Living Room/Dining Room Combo, Thermostat, Vaulted Ceiling(s), Walk-In Closet(s), Window Treatments
Heating Central, Electric
Cooling Central Air
Flooring Carpet, Ceramic Tile
Furnishings Unfurnished
Fireplace false
Appliance Dishwasher, Disposal, Dryer, Electric Water Heater, Microwave, Range, Range Hood, Refrigerator, Washer
Laundry Inside
Exterior
Exterior Feature Rain Gutters, Sidewalk, Sliding Doors
Parking Features Driveway, Garage Door Opener
Garage Spaces 2.0
Pool In Ground, Lighting, Screen Enclosure
Community Features Deed Restrictions, Golf, Irrigation-Reclaimed Water, Park, Playground, Tennis Courts
Utilities Available Electricity Connected, Sewer Connected, Sprinkler Meter
Roof Type Shingle
Attached Garage true
Garage true
Private Pool Yes
Building
Story 2
Entry Level Two
Foundation Slab
Lot Size Range 0 to less than 1/4
Sewer Public Sewer
Water None
Architectural Style Contemporary
Structure Type Stucco,Wood Frame
New Construction false
Construction Status Financing
Schools
Elementary Schools Carrollwood-Hb
Middle Schools Adams-Hb
High Schools Chamberlain-Hb
Others
Pets Allowed Yes
Senior Community No
Ownership Fee Simple
Monthly Total Fees $51
Acceptable Financing Cash, Conventional, FHA, VA Loan
Membership Fee Required Required
Listing Terms Cash, Conventional, FHA, VA Loan
Special Listing Condition None
Read Less
Want to know what your home might be worth? Contact us for a FREE valuation!

Our team is ready to help you sell your home for the highest possible price ASAP

© 2024 My Florida Regional MLS DBA Stellar MLS. All Rights Reserved.
Bought with FUTURE HOME REALTY INC
GET MORE INFORMATION





