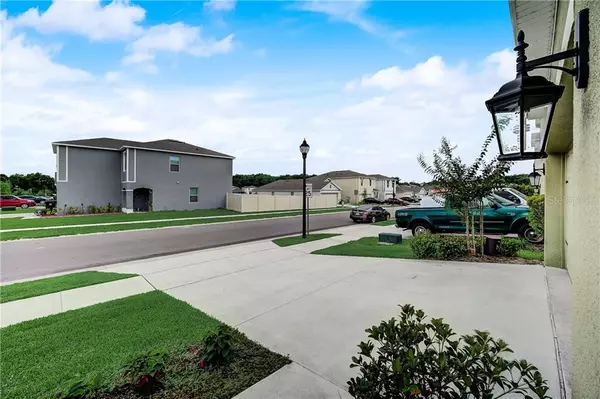$328,900
$328,900
For more information regarding the value of a property, please contact us for a free consultation.
2946 TIMBER HAWK CIR Ocoee, FL 34761
4 Beds
3 Baths
2,105 SqFt
Key Details
Sold Price $328,900
Property Type Single Family Home
Sub Type Single Family Residence
Listing Status Sold
Purchase Type For Sale
Square Footage 2,105 sqft
Price per Sqft $156
Subdivision Oak Trail Reserve
MLS Listing ID O5858596
Sold Date 06/12/20
Bedrooms 4
Full Baths 3
Construction Status Appraisal,Financing,Inspections
HOA Fees $153/mo
HOA Y/N Yes
Year Built 2019
Annual Tax Amount $1,215
Lot Size 6,098 Sqft
Acres 0.14
Property Description
**Click the tour link to view the Virtual Interactive 3D 24-Hour Open House** Walk to the end of your culdesac and immediately connect with the West Orange Trail. Drive just a few miles to local farms for fresh groceries. Head on over to Downtown Ocoee and Winter Garden Village for entertainment, eateries and small business shopping. Set in a winning location, there is so much to love about this recently constructed 2019 home. The floor plan provides 4 bedrooms, 3 bathrooms, living room with custom electric fireplace, eat-in kitchen with oversized island, sunlit dining room with backyard view, and a 2-car garage. Upgrades include tile floors in common areas, plush carpets in bedrooms, premium kitchen with custom backsplash and beautiful granite counter tops (see photos!), premium window shades, ceiling fans throughout, and stone accents around the fireplace. Outdoors, the front patio has been screen-enclosed for easy entry, and the rear lanai was extended and also screen-enclosed with an additional paver patio constructed for all of your relaxation needs. The gated community of Oak Trail Reserve provides its homeowners with several amenities, such as community pool & cabana, open green spaces & nature trails, children's swings, and easy access to transportation corridors. Ideal and convenient. Your new home sweet home is ready!
Location
State FL
County Orange
Community Oak Trail Reserve
Zoning PUD-LD
Rooms
Other Rooms Inside Utility
Interior
Interior Features Ceiling Fans(s), Eat-in Kitchen, High Ceilings, Open Floorplan, Solid Surface Counters, Split Bedroom, Stone Counters, Walk-In Closet(s), Window Treatments
Heating Central, Electric, Heat Pump
Cooling Central Air
Flooring Carpet, Ceramic Tile
Fireplaces Type Electric, Living Room, Non Wood Burning
Fireplace true
Appliance Dishwasher, Disposal, Electric Water Heater, Microwave, Range
Laundry Inside, Laundry Room
Exterior
Exterior Feature Lighting, Sidewalk, Sliding Doors
Parking Features Curb Parking, Driveway, Garage Door Opener, Guest, On Street, Parking Pad
Garage Spaces 2.0
Community Features Gated, Playground, Pool, Sidewalks
Utilities Available BB/HS Internet Available, Cable Available, Cable Connected, Electricity Available, Electricity Connected, Public, Sewer Available, Sewer Connected, Street Lights, Water Available, Water Connected
Amenities Available Gated, Playground, Pool
Roof Type Shingle
Porch Covered, Front Porch, Rear Porch, Screened
Attached Garage true
Garage true
Private Pool No
Building
Story 1
Entry Level One
Foundation Slab
Lot Size Range Up to 10,889 Sq. Ft.
Sewer Public Sewer
Water Public
Architectural Style Contemporary
Structure Type Block,Stucco
New Construction false
Construction Status Appraisal,Financing,Inspections
Others
Pets Allowed Yes
Senior Community No
Ownership Fee Simple
Monthly Total Fees $153
Acceptable Financing Cash, Conventional, FHA, VA Loan
Membership Fee Required Required
Listing Terms Cash, Conventional, FHA, VA Loan
Special Listing Condition None
Read Less
Want to know what your home might be worth? Contact us for a FREE valuation!

Our team is ready to help you sell your home for the highest possible price ASAP

© 2025 My Florida Regional MLS DBA Stellar MLS. All Rights Reserved.
Bought with JMO REAL ESTATE GROUP
GET MORE INFORMATION





