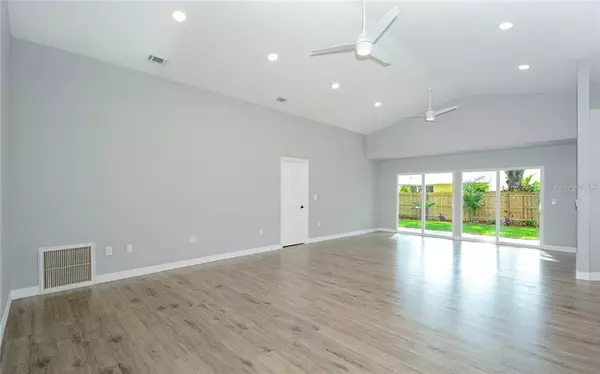$314,990
$319,900
1.5%For more information regarding the value of a property, please contact us for a free consultation.
4548 CACTUS AVE Sarasota, FL 34231
3 Beds
2 Baths
1,491 SqFt
Key Details
Sold Price $314,990
Property Type Single Family Home
Sub Type Single Family Residence
Listing Status Sold
Purchase Type For Sale
Square Footage 1,491 sqft
Price per Sqft $211
Subdivision Flora Villa Final Surv
MLS Listing ID A4465654
Sold Date 05/20/20
Bedrooms 3
Full Baths 2
Construction Status Inspections
HOA Y/N No
Year Built 1990
Annual Tax Amount $1,585
Lot Size 8,276 Sqft
Acres 0.19
Property Description
Here is your chance to own your own piece of paradise in a well-developed area close to the beaches, shopping, dining, hospitals, entertainment, and much more! Put your own touches on this newly renovated, casual, contemporary home and make it your own! The possibilities are endless with this 3 bedroom, 2 en-suite baths, stunning vaulted ceiling great room, open concept, and sparkling, bright, open kitchen, all under central A/C. Admire your luscious landscape, surrounding trees, and fenced backyard through 12' of sliders. Sit on your paver patio and enjoy the sounds of nature, or install your very own pool to cool off. Premium thick laminate and porcelain tile throughout, all new black fixtures, plenty of ceiling fans, entry closet (which is a rarity in Sarasota), an oversized breakfast bar, roof - 2014, water heater - 2016 and HVAC - 2013. One block away from Bee Ridge City Park with the following amenities: basketball (covered), community garden, dog-friendly (leash required), grills, horseshoes, indoor rental, picnicking, playground, rec building, restrooms, shelter/pad, softball field and volleyball. Can you see yourself quarantined in this home? Offer acceptance requires Lender Approval.
Location
State FL
County Sarasota
Community Flora Villa Final Surv
Zoning RSF2
Interior
Interior Features Ceiling Fans(s), Eat-in Kitchen, High Ceilings, Living Room/Dining Room Combo, Open Floorplan, Solid Surface Counters, Thermostat, Walk-In Closet(s), Window Treatments
Heating Electric
Cooling Central Air
Flooring Laminate, Tile
Furnishings Unfurnished
Fireplace false
Appliance Dishwasher, Disposal, Ice Maker, Microwave, Range, Refrigerator
Laundry Laundry Room
Exterior
Exterior Feature Fence, Rain Gutters, Sliding Doors
Garage Driveway, Garage Door Opener, On Street
Garage Spaces 2.0
Fence Wood
Community Features Park, Playground
Utilities Available Cable Available, Electricity Available, Electricity Connected, Fire Hydrant, Phone Available, Water Available, Water Connected
Waterfront false
View Park/Greenbelt
Roof Type Shingle
Parking Type Driveway, Garage Door Opener, On Street
Attached Garage true
Garage true
Private Pool No
Building
Lot Description Greenbelt, In County, Level, Near Public Transit, Street Dead-End, Paved
Story 1
Entry Level One
Foundation Slab
Lot Size Range 1/4 Acre to 21779 Sq. Ft.
Sewer Septic Tank
Water Public
Architectural Style Other
Structure Type Stucco
New Construction false
Construction Status Inspections
Schools
Elementary Schools Wilkinson Elementary
Middle Schools Brookside Middle
High Schools Riverview High
Others
Pets Allowed Yes
Senior Community No
Ownership Fee Simple
Acceptable Financing Cash, Conventional
Listing Terms Cash, Conventional
Special Listing Condition None
Read Less
Want to know what your home might be worth? Contact us for a FREE valuation!

Our team is ready to help you sell your home for the highest possible price ASAP

© 2024 My Florida Regional MLS DBA Stellar MLS. All Rights Reserved.
Bought with BRIGHT REALTY

GET MORE INFORMATION





