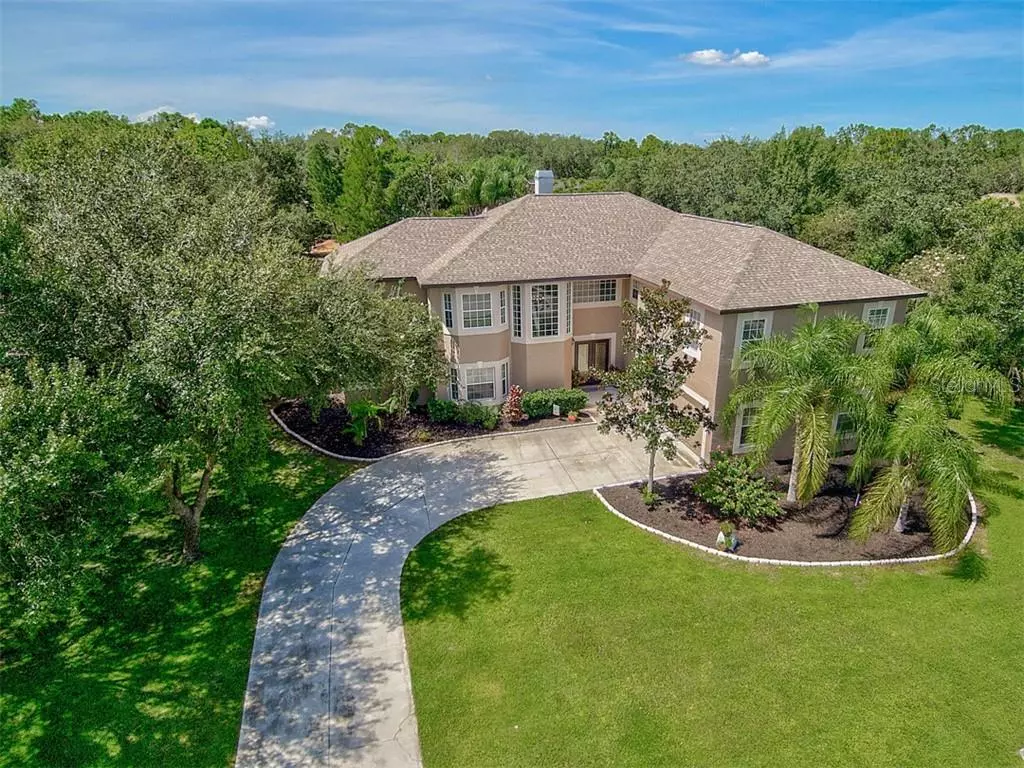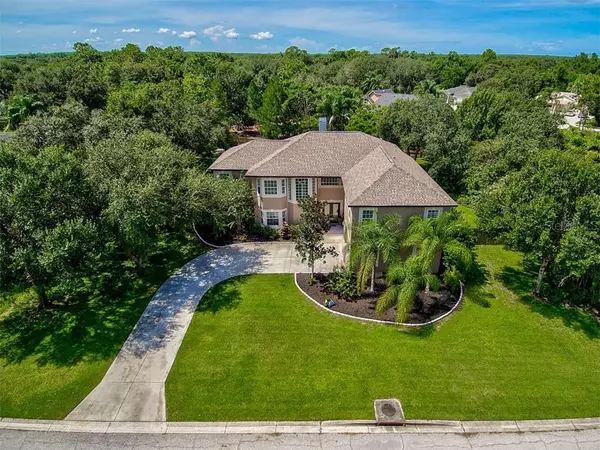$645,000
$674,900
4.4%For more information regarding the value of a property, please contact us for a free consultation.
13512 5TH AVE NE Bradenton, FL 34212
5 Beds
4 Baths
4,273 SqFt
Key Details
Sold Price $645,000
Property Type Single Family Home
Sub Type Single Family Residence
Listing Status Sold
Purchase Type For Sale
Square Footage 4,273 sqft
Price per Sqft $150
Subdivision Mill Creek Ph V B
MLS Listing ID A4474013
Sold Date 11/10/20
Bedrooms 5
Full Baths 3
Half Baths 1
Construction Status Financing,Inspections
HOA Fees $36/ann
HOA Y/N Yes
Year Built 2003
Annual Tax Amount $7,258
Lot Size 0.600 Acres
Acres 0.6
Property Description
Prepare to be WOWED by this fully updated 5 Bedroom/3.5 bath plus bonus room home with a magnificent backyard pool area that will fulfill all of your entertainment dreams! This is a unique property and rare find with extensive updating, large lot, low HOA and no CDD fees. The huge, resurfaced pool and pool deck will provide hours of relaxation and outdoor living opportunities and are surrounded by a fully fenced 3/4 acre lot with double gates that will accommodate BOAT AND RV PARKING. Feel like you are living in a resort with tons of privacy and the ability to house your toys while still having close access to shopping, restaurants, entertainment, healthcare and some of the best schools in the area. The NEW ROOF, stairs, balcony and exterior paint were completed April, 2020. The two AC units were installed 2016/2018. The gorgeous chef's kitchen features beautiful soft-close cabinets and high-end granite, stainless steel appliances (2016), closet pantry, an enormous island and built in trash receptacles for recycling. The family room, dining room and entertainment area have pocket sliders that open to the outdoor living space. The 3-car plus golf cart, side-entry garage measures over 900 sf and has an 8 ft door so over-sized vehicles are covered. The master suite is enormous with double door entry, cathedral ceiling, fireplace, french doors to balcony, spa-like bathroom with large double vanities and dual shower heads in the shower. All of the bedrooms are over-sized and the bathrooms are spacious and have been updated. New flooring has been installed throughout the home and there is a central vac system for ease of maintenance. No worries keeping the landscaping green with a well for irrigation. The list of amazing features of this home is impressive, and you will have to see it in person to truly appreciate how special it is. You can "see" it virtually with the 3D Virtual Tour and in-person appointments are welcome! Mill Creek is a large lot neighborhood with architectural diversity and charm. You will love it!
Location
State FL
County Manatee
Community Mill Creek Ph V B
Zoning PDR
Direction NE
Rooms
Other Rooms Bonus Room, Inside Utility
Interior
Interior Features Cathedral Ceiling(s), Ceiling Fans(s), Crown Molding, High Ceilings, Kitchen/Family Room Combo, Living Room/Dining Room Combo, Open Floorplan, Solid Wood Cabinets, Stone Counters, Walk-In Closet(s), Window Treatments
Heating Central
Cooling Central Air
Flooring Carpet, Ceramic Tile
Fireplaces Type Wood Burning
Fireplace true
Appliance Dishwasher, Disposal, Dryer, Electric Water Heater, Microwave, Range, Range Hood, Refrigerator, Washer
Laundry Inside
Exterior
Exterior Feature Balcony, Fence, French Doors, Irrigation System, Outdoor Shower, Sliding Doors
Parking Features Driveway, Garage Door Opener, Garage Faces Side, Oversized
Garage Spaces 3.0
Fence Board
Pool In Ground
Utilities Available Cable Connected, Public, Sewer Connected
Roof Type Shingle
Attached Garage true
Garage true
Private Pool Yes
Building
Story 2
Entry Level Two
Foundation Slab
Lot Size Range 1/2 to less than 1
Sewer Public Sewer
Water Public
Structure Type Block
New Construction false
Construction Status Financing,Inspections
Schools
Elementary Schools Gene Witt Elementary
Middle Schools Carlos E. Haile Middle
High Schools Lakewood Ranch High
Others
Pets Allowed Yes
Senior Community No
Ownership Fee Simple
Monthly Total Fees $36
Acceptable Financing Cash, Conventional
Membership Fee Required Required
Listing Terms Cash, Conventional
Special Listing Condition None
Read Less
Want to know what your home might be worth? Contact us for a FREE valuation!

Our team is ready to help you sell your home for the highest possible price ASAP

© 2024 My Florida Regional MLS DBA Stellar MLS. All Rights Reserved.
Bought with MICHAEL SAUNDERS & COMPANY
GET MORE INFORMATION





