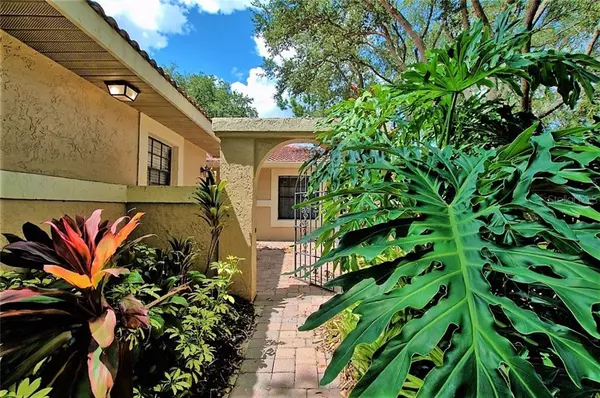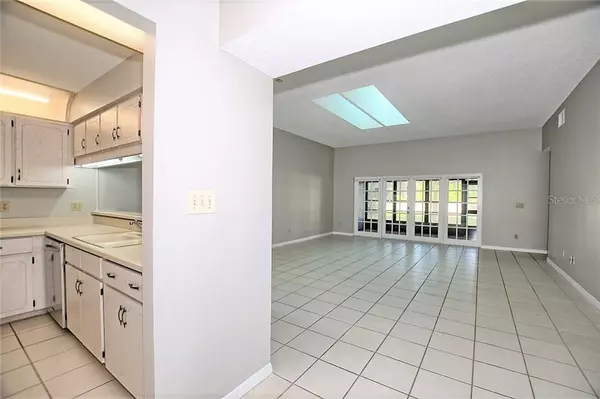$306,000
$315,000
2.9%For more information regarding the value of a property, please contact us for a free consultation.
8056 SANDPOINT BLVD Orlando, FL 32819
3 Beds
2 Baths
1,598 SqFt
Key Details
Sold Price $306,000
Property Type Townhouse
Sub Type Townhouse
Listing Status Sold
Purchase Type For Sale
Square Footage 1,598 sqft
Price per Sqft $191
Subdivision Sandpointe Twnhs Sec 02
MLS Listing ID O5881375
Sold Date 09/22/20
Bedrooms 3
Full Baths 2
Construction Status Inspections
HOA Fees $299/mo
HOA Y/N Yes
Year Built 1987
Annual Tax Amount $3,190
Lot Size 3,484 Sqft
Acres 0.08
Property Description
Fabulous one story, end unit in the coveted Sandpointe Townhouses development in Dr. Phillips! Huge living area and screened in porch with removable vinyl panels. Large master suite, with separate shower and soaking tub. Eat-in-kitchen and stainless steel fridge and dishwasher. Full size washer and dryer is located in the garage. The community is gated, has a large pool, clubhouse, tennis courts and fitness center. Located near "Restaurant Row", Trader Joe's, grocery stores, specialty shops and boutiques. Convenient to the theme parks, major highways and the Mall at Millenia! Don't miss out on this property, make an appointment to see today!
Photos by Yahdira Rey Photography
Location
State FL
County Orange
Community Sandpointe Twnhs Sec 02
Zoning R-3
Interior
Interior Features Eat-in Kitchen, High Ceilings, Window Treatments
Heating Central
Cooling Central Air
Flooring Carpet, Ceramic Tile
Fireplace false
Appliance Dishwasher, Disposal, Microwave, Range, Refrigerator
Exterior
Exterior Feature Tennis Court(s)
Garage Spaces 2.0
Community Features Fitness Center, Gated, Pool, Tennis Courts
Utilities Available Public
Amenities Available Clubhouse, Fitness Center, Gated, Pool, Tennis Court(s)
Roof Type Tile
Attached Garage true
Garage true
Private Pool No
Building
Story 1
Entry Level One
Foundation Slab
Lot Size Range Up to 10,889 Sq. Ft.
Sewer Public Sewer
Water None
Structure Type Stucco
New Construction false
Construction Status Inspections
Schools
Elementary Schools Dr. Phillips Elem
Middle Schools Southwest Middle
High Schools Olympia High
Others
Pets Allowed Yes
HOA Fee Include Pool,Maintenance Structure,Maintenance Grounds
Senior Community No
Ownership Fee Simple
Monthly Total Fees $299
Acceptable Financing Cash, Conventional
Membership Fee Required Required
Listing Terms Cash, Conventional
Special Listing Condition None
Read Less
Want to know what your home might be worth? Contact us for a FREE valuation!

Our team is ready to help you sell your home for the highest possible price ASAP

© 2024 My Florida Regional MLS DBA Stellar MLS. All Rights Reserved.
Bought with BEX REALTY, LLC
GET MORE INFORMATION





