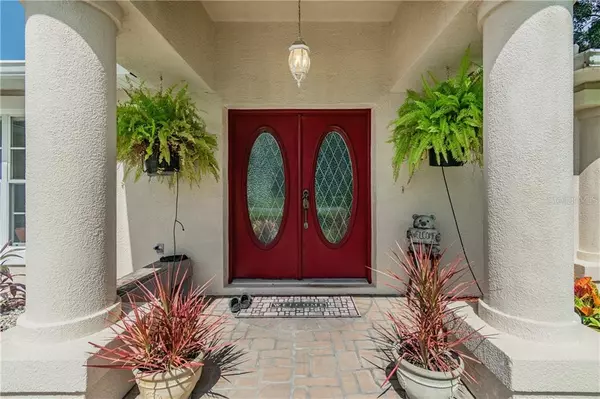$238,000
$245,000
2.9%For more information regarding the value of a property, please contact us for a free consultation.
4385 BERKELEY HEIGHTS AVE Spring Hill, FL 34606
3 Beds
2 Baths
1,792 SqFt
Key Details
Sold Price $238,000
Property Type Single Family Home
Sub Type Single Family Residence
Listing Status Sold
Purchase Type For Sale
Square Footage 1,792 sqft
Price per Sqft $132
Subdivision Berkeley Manor
MLS Listing ID T3257448
Sold Date 09/14/20
Bedrooms 3
Full Baths 2
Construction Status Financing
HOA Fees $4/ann
HOA Y/N Yes
Year Built 2002
Annual Tax Amount $1,866
Lot Size 8,276 Sqft
Acres 0.19
Property Description
Absolutely stunning 3 BR/ 2 BA pool home in the highly sought-after Berkeley Manor subdivision. This well maintained 2nd owner home has been upgraded with classic white cabinetry throughout the open floor plan kitchen, with granite countertops, stainless steel appliances, and full counter breakfast bar. The kitchen opens up to the large living room and has a cute “Breakfast nook” off to the side that looks out on to the pool area. This home was built by the highly regarded Pasatore Builders, and features an open and bright floorplan with lots of natural light. High end custom engineered hardwood covers all of the common flooring areas as well as the 3rd bedroom which has been converted to an office with built in custom cabinetry and its own walk in closet. Bright and durable 18” ceramic tile flooring covers the kitchen and bath areas. The only carpet is in the guest bedroom. The master suite is large with views of the pool and his and hers walk in closets. The ensuite bathroom has a large soaking tub, separate shower & his & her sinks, with a private room for the commode. The fully enclosed and screened pool area is partially covered and has been completely redone in a custom stamped concrete design. The pool is large enough to swim laps in, and is solar heated. The private pool area opens up to the large backyard where citrus, palms or your own personal garden and flowers could thrive. Separate room for washer & dryer with wash sink. Berkeley Manor has no CDD's, a small optional HOA, and is central to the countless supermarkets, restaurants, and malls within Spring Hill. A truly gorgeous home!
Location
State FL
County Hernando
Community Berkeley Manor
Zoning CWES
Interior
Interior Features Cathedral Ceiling(s), Ceiling Fans(s), High Ceilings, Window Treatments
Heating Central
Cooling Central Air
Flooring Ceramic Tile, Laminate
Fireplace false
Appliance Dishwasher, Disposal, Dryer, Electric Water Heater, Microwave, Range, Refrigerator, Washer
Exterior
Exterior Feature Sidewalk
Parking Features Workshop in Garage
Garage Spaces 2.0
Pool Heated, In Ground, Self Cleaning, Solar Heat
Utilities Available Public
Roof Type Shingle
Porch Covered, Screened
Attached Garage true
Garage true
Private Pool Yes
Building
Story 1
Entry Level One
Foundation Slab
Lot Size Range Up to 10,889 Sq. Ft.
Sewer Public Sewer
Water Public
Structure Type Block,Stucco
New Construction false
Construction Status Financing
Schools
Middle Schools Fox Chapel Middle School
High Schools Weeki Wachee High School
Others
Pets Allowed Yes
Senior Community No
Ownership Fee Simple
Monthly Total Fees $4
Acceptable Financing Cash, Conventional, FHA, VA Loan
Membership Fee Required Optional
Listing Terms Cash, Conventional, FHA, VA Loan
Special Listing Condition None
Read Less
Want to know what your home might be worth? Contact us for a FREE valuation!

Our team is ready to help you sell your home for the highest possible price ASAP

© 2024 My Florida Regional MLS DBA Stellar MLS. All Rights Reserved.
Bought with WINGATE & ASSOCIATES,INC
GET MORE INFORMATION





