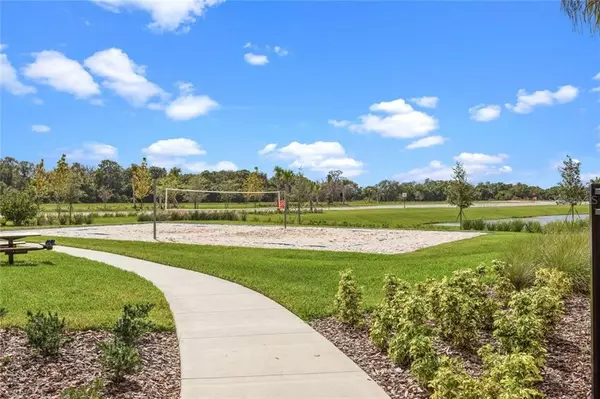$439,990
$443,108
0.7%For more information regarding the value of a property, please contact us for a free consultation.
5923 SILVER SUN DR Apollo Beach, FL 33572
4 Beds
3 Baths
2,615 SqFt
Key Details
Sold Price $439,990
Property Type Single Family Home
Sub Type Single Family Residence
Listing Status Sold
Purchase Type For Sale
Square Footage 2,615 sqft
Price per Sqft $168
Subdivision Waterset Phase 5A-2A
MLS Listing ID T3260280
Sold Date 02/12/21
Bedrooms 4
Full Baths 3
Construction Status Financing,No Contingency
HOA Fees $6/ann
HOA Y/N Yes
Year Built 2020
Annual Tax Amount $5,480
Lot Size 7,405 Sqft
Acres 0.17
Lot Dimensions 60x120
Property Description
Under Construction. Enjoy a life of luxury in this spacious single level 4 bedroom home with large master bedroom, double vanity and oversize walk in super shower with free standing tub. Split walk in closet for owners. The kitchen has beautiful 42" cabinets, 5 burner gas range with convection oven, 1/2 horse power garbage disposal and beautiful quartz countertops. Luxury laminate throughout common areas, with upgraded carpet in bedrooms. Kitchen, family room, dining area fills with natural light from all the windows throughout. You will enjoy family gatherings and entertaining on the large covered lanai. Do not miss this opportunity to enjoy the fun Waterset lifestyle, visit soon.
Location
State FL
County Hillsborough
Community Waterset Phase 5A-2A
Zoning PD
Rooms
Other Rooms Den/Library/Office, Family Room, Inside Utility
Interior
Interior Features Eat-in Kitchen, In Wall Pest System, Kitchen/Family Room Combo, Open Floorplan, Solid Surface Counters, Split Bedroom, Tray Ceiling(s), Walk-In Closet(s)
Heating Central, Natural Gas
Cooling Central Air
Flooring Carpet, Laminate, Tile
Furnishings Unfurnished
Fireplace false
Appliance Built-In Oven, Cooktop, Dishwasher, Disposal, Exhaust Fan, Gas Water Heater, Microwave, Range Hood
Laundry Inside
Exterior
Exterior Feature Hurricane Shutters, Irrigation System, Lighting, Sprinkler Metered
Garage Garage Door Opener
Garage Spaces 3.0
Community Features Deed Restrictions, Fitness Center, Park, Playground, Pool, Tennis Courts
Utilities Available Cable Available, Electricity Available, Fiber Optics, Fire Hydrant, Natural Gas Available, Public, Sprinkler Meter, Sprinkler Recycled, Street Lights
Amenities Available Fence Restrictions, Fitness Center, Park, Playground, Recreation Facilities, Security, Tennis Court(s)
Waterfront false
Roof Type Shingle
Parking Type Garage Door Opener
Attached Garage true
Garage true
Private Pool No
Building
Lot Description In County, Near Public Transit, Sidewalk, Paved
Entry Level One
Foundation Slab
Lot Size Range 0 to less than 1/4
Builder Name David Weekley Homes
Sewer Public Sewer
Water Public
Architectural Style Traditional
Structure Type Block,Stucco
New Construction true
Construction Status Financing,No Contingency
Schools
Elementary Schools Doby Elementary-Hb
Middle Schools Eisenhower-Hb
High Schools East Bay-Hb
Others
Pets Allowed Yes
Senior Community No
Ownership Fee Simple
Monthly Total Fees $6
Membership Fee Required Required
Special Listing Condition None
Read Less
Want to know what your home might be worth? Contact us for a FREE valuation!

Our team is ready to help you sell your home for the highest possible price ASAP

© 2024 My Florida Regional MLS DBA Stellar MLS. All Rights Reserved.
Bought with EXP REALTY LLC

GET MORE INFORMATION





