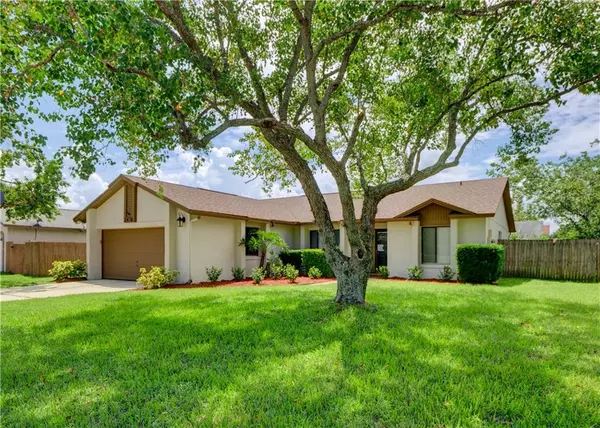$258,000
$259,900
0.7%For more information regarding the value of a property, please contact us for a free consultation.
2476 WHISPERING MAPLE DR Orlando, FL 32837
3 Beds
2 Baths
1,335 SqFt
Key Details
Sold Price $258,000
Property Type Single Family Home
Sub Type Single Family Residence
Listing Status Sold
Purchase Type For Sale
Square Footage 1,335 sqft
Price per Sqft $193
Subdivision Whisper Lakes
MLS Listing ID O5884279
Sold Date 09/21/20
Bedrooms 3
Full Baths 2
HOA Fees $16
HOA Y/N Yes
Year Built 1985
Annual Tax Amount $1,344
Lot Size 7,405 Sqft
Acres 0.17
Property Description
WELCOME TO YOUR HOME IN THE BEAUTIFUL DESIRABLE COMMUNITY OF WHISPER LAKES...This COZY & CHARMING well-maintained home has 3-bedroom, 2-bath split floor plan. The home opens into the family room and dining room that flows perfectly through the kitchen. The updated kitchen is fully equipped with newer stainless-steel appliances counters and lot of storage. The 2 bedrooms are located on the other side of the house, providing privacy for the master bedroom occupants. From the living room step through new glass sliding doors leading to your covered patio. Relax in your large fenced back yard. Home includes: 2017 roof, newer a/c and water heater unit, fenced in yard, new garage door. Community features: tennis courts, racquetball, playground and park. Hunter Creek Golf Club is just minutes away too. Property offers easy access to major highways, theme parks (Disney, SeaWorld, and Universal) shopping and dining.
Location
State FL
County Orange
Community Whisper Lakes
Zoning P-D
Interior
Interior Features Ceiling Fans(s)
Heating Central
Cooling Central Air
Flooring Carpet, Laminate, Vinyl
Fireplace false
Appliance Dishwasher, Disposal, Microwave
Exterior
Exterior Feature Sidewalk, Storage
Parking Features Driveway
Garage Spaces 2.0
Fence Wood
Utilities Available Private
Roof Type Shingle
Attached Garage true
Garage true
Private Pool No
Building
Entry Level One
Foundation Slab
Lot Size Range Up to 10,889 Sq. Ft.
Sewer Public Sewer
Water Public
Structure Type Block,Concrete
New Construction false
Others
Pets Allowed No
Senior Community No
Ownership Fee Simple
Monthly Total Fees $32
Acceptable Financing Cash, Conventional, FHA, VA Loan
Membership Fee Required Required
Listing Terms Cash, Conventional, FHA, VA Loan
Special Listing Condition None
Read Less
Want to know what your home might be worth? Contact us for a FREE valuation!

Our team is ready to help you sell your home for the highest possible price ASAP

© 2024 My Florida Regional MLS DBA Stellar MLS. All Rights Reserved.
Bought with RE/MAX 200 REALTY
GET MORE INFORMATION





