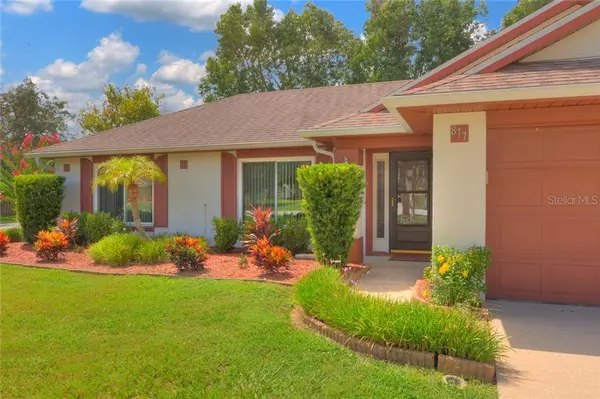$210,000
$210,000
For more information regarding the value of a property, please contact us for a free consultation.
877 N ATMORE CIR Deltona, FL 32725
3 Beds
2 Baths
1,492 SqFt
Key Details
Sold Price $210,000
Property Type Single Family Home
Sub Type Single Family Residence
Listing Status Sold
Purchase Type For Sale
Square Footage 1,492 sqft
Price per Sqft $140
Subdivision Deltona Lakes Un 69
MLS Listing ID O5889074
Sold Date 10/02/20
Bedrooms 3
Full Baths 2
Construction Status Inspections
HOA Y/N No
Year Built 1994
Annual Tax Amount $1,074
Lot Size 10,890 Sqft
Acres 0.25
Lot Dimensions 85x125
Property Description
Lovely 3 bedroom/2 bathroom split floor plan, turn-key home situated on an oversized corner lot in a quiet, peaceful and well maintained community. Pride of ownership is evident in this loved, family home. New flooring, new paint, updated kitchen w/ granite counters and tile backsplash, new landscape, completely fenced backyard with large, clean storage shed, spacious 2 car garage, large screened lanai offering privacy and plenty of space to lounge or entertain. Both roof and AC are just 5 years old. Homeowner has meticulously maintained this home, rest assured you're stepping into a well cared for property, just waiting for new memories to be made. Just 1.5 miles from the new Amazon distribution center, less than 1 mile from Trinity Academy, for students from pre-k all the way up to 12th grade, and minutes to shopping, dining and I-4. This homes checks every box and won't last long. Call today for your personal tour!
Location
State FL
County Volusia
Community Deltona Lakes Un 69
Zoning 01R
Interior
Interior Features Ceiling Fans(s), Solid Surface Counters, Stone Counters
Heating Central
Cooling Central Air
Flooring Laminate, Tile
Fireplace false
Appliance Dishwasher, Dryer, Range, Range Hood, Refrigerator, Washer
Laundry In Garage
Exterior
Exterior Feature Fence, Irrigation System, Rain Gutters, Sliding Doors, Storage
Parking Features Garage Door Opener
Garage Spaces 2.0
Fence Vinyl, Wood
Utilities Available Cable Connected, Electricity Connected, Street Lights
Roof Type Shingle
Porch Rear Porch, Screened
Attached Garage true
Garage true
Private Pool No
Building
Lot Description Corner Lot
Story 1
Entry Level One
Foundation Slab
Lot Size Range 1/4 to less than 1/2
Sewer Septic Tank
Water Public
Structure Type Block
New Construction false
Construction Status Inspections
Others
Senior Community No
Ownership Fee Simple
Acceptable Financing Cash, Conventional, FHA, VA Loan
Listing Terms Cash, Conventional, FHA, VA Loan
Special Listing Condition None
Read Less
Want to know what your home might be worth? Contact us for a FREE valuation!

Our team is ready to help you sell your home for the highest possible price ASAP

© 2025 My Florida Regional MLS DBA Stellar MLS. All Rights Reserved.
Bought with RE/MAX PRIME PROPERTIES
GET MORE INFORMATION





