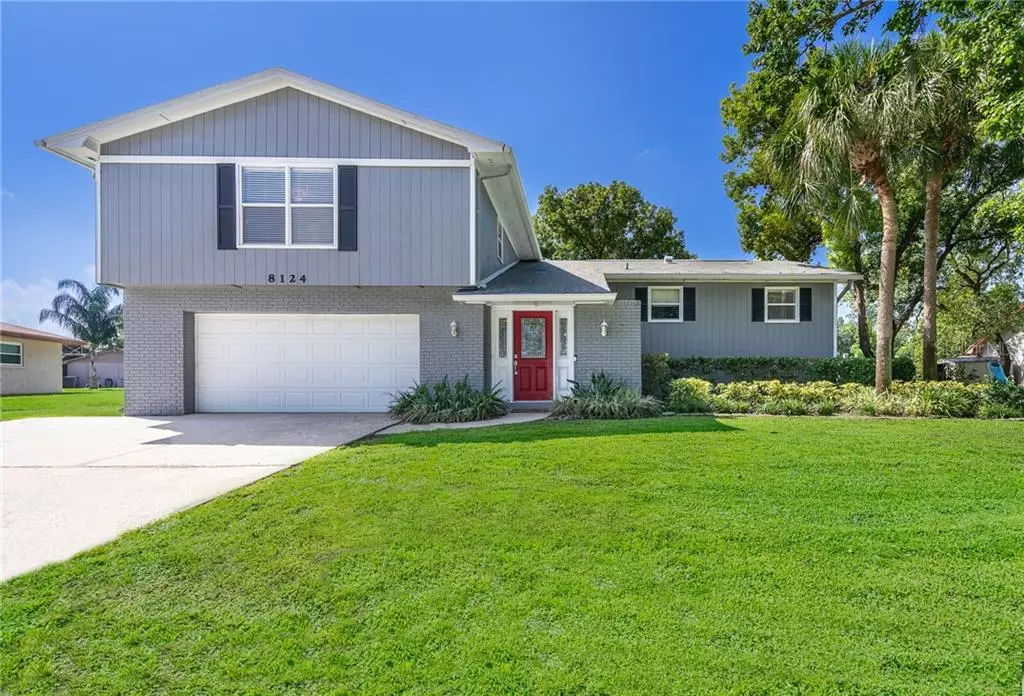$349,900
$359,900
2.8%For more information regarding the value of a property, please contact us for a free consultation.
8124 LAUREL TREE DR Orlando, FL 32819
4 Beds
3 Baths
2,481 SqFt
Key Details
Sold Price $349,900
Property Type Single Family Home
Sub Type Single Family Residence
Listing Status Sold
Purchase Type For Sale
Square Footage 2,481 sqft
Price per Sqft $141
Subdivision Sand Lake Hills Sec 10
MLS Listing ID O5890775
Sold Date 11/02/20
Bedrooms 4
Full Baths 3
Construction Status Appraisal,Financing,Inspections
HOA Y/N No
Year Built 1985
Annual Tax Amount $4,329
Lot Size 0.310 Acres
Acres 0.31
Property Description
Welcome home to this turn-key and spacious 4 BEDROOM 3 BATH multi-level home in the HEART OF DR. PHILLIPS. The grand foyer greets you with stairs leading to the open living area with beautiful GRAY PORCELAIN-CERAMIC TILE throughout. The GALLERY KITCHEN features CUSTOM CABINETRY with GRANITE COUNTERTOPS, STAINLESS STEEL APPLIANCES and generous EAT-IN DINING SPACE. The FRENCH DOORS from your living area lead you to the SPACIOUS WOOD DECK overlooking your very own BASKETBALL COURT, great for entertaining the family and guests. Make your way to the third floor to find your large master/primary bedroom en-suite, three bedrooms and a full bathroom. Your lower level features another full bathroom, UTILITY ROOM with washer and dryer, and large TILED-BONUS SPACE, or possible 5TH BEDROOM, with its own access to the backyard via french doors. This home sits on OVER A THIRD OF AN ACRE, FULLY-FENCED, and ready for its proud new owners. Zoned for A-Rated Schools and minutes to restaurant row and everything the desirable Dr. Phillips as to offer.
Location
State FL
County Orange
Community Sand Lake Hills Sec 10
Zoning R-1A
Interior
Interior Features Ceiling Fans(s), Eat-in Kitchen
Heating Central
Cooling Central Air
Flooring Carpet, Ceramic Tile, Tile
Furnishings Unfurnished
Fireplace false
Appliance Dishwasher, Dryer, Microwave, Range, Refrigerator, Washer
Exterior
Exterior Feature Balcony, Fence, French Doors, Irrigation System, Rain Gutters
Garage Spaces 2.0
Fence Vinyl
Utilities Available Public
Waterfront false
Roof Type Shingle
Attached Garage true
Garage true
Private Pool No
Building
Lot Description Level, Near Public Transit, Oversized Lot, Sidewalk, Paved
Entry Level Multi/Split
Foundation Slab
Lot Size Range 1/4 to less than 1/2
Sewer Public Sewer
Water Public
Structure Type Brick,Stucco
New Construction false
Construction Status Appraisal,Financing,Inspections
Schools
Elementary Schools Dr. Phillips Elem
Middle Schools Southwest Middle
High Schools Dr. Phillips High
Others
Senior Community No
Ownership Fee Simple
Acceptable Financing Cash, Conventional, FHA, VA Loan
Membership Fee Required None
Listing Terms Cash, Conventional, FHA, VA Loan
Special Listing Condition None
Read Less
Want to know what your home might be worth? Contact us for a FREE valuation!

Our team is ready to help you sell your home for the highest possible price ASAP

© 2024 My Florida Regional MLS DBA Stellar MLS. All Rights Reserved.
Bought with HOME WISE REALTY GROUP INC

GET MORE INFORMATION





