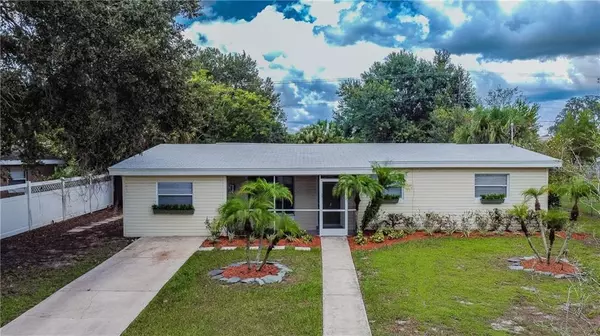$210,000
$199,999
5.0%For more information regarding the value of a property, please contact us for a free consultation.
4504 PORPOISE DR Tampa, FL 33617
3 Beds
2 Baths
1,314 SqFt
Key Details
Sold Price $210,000
Property Type Single Family Home
Sub Type Single Family Residence
Listing Status Sold
Purchase Type For Sale
Square Footage 1,314 sqft
Price per Sqft $159
Subdivision Del Rio Estates Unit 3
MLS Listing ID T3262681
Sold Date 10/09/20
Bedrooms 3
Full Baths 2
HOA Y/N No
Year Built 1962
Annual Tax Amount $832
Lot Size 0.350 Acres
Acres 0.35
Property Description
Completely remodeled POOL home ready for it's new family. This home has been updated from top to bottom....literally. The roof. HVAC, flooring, appliances, kitchen and bath cabinets, backsplash, ceiling fans, interior doors, etc. are all brand new! When you walk into this home you will notice the attention to detail. Beautiful luxury, water proof plank flooring through out the entire home. The kitchen is super spacious and has brand new shaker cabinets and gorgeous SS appliances. The ceramic backsplash finishes off the kitchen look. There is plenty of room in this kitchen for a casual dining area. The entry room is perfect for a formal living room or sitting area. The Great room has ample space for the entire family to hang out, and still have room for maybe a desk or work out area. The 3 bedrooms are adequate size and the master bedroom has an en suite bathroom for privacy. Both bathrooms have new vanities, mirrors , and lights. The backsplash in these baths really make them POP! The huge pool in the backyard is a perfect place to grill out and entertain. Now that families are staying home more....what a great area for the kiddos. The newer windows are single hung and easy to clean. This house sits on an oversized lot which would be perfect for keeping your RV's, boats, etc. The shed has plenty of room for any additional storage needs. NO HOA!!!! This pool home won't last long...so schedule your appointment today.
Location
State FL
County Hillsborough
Community Del Rio Estates Unit 3
Zoning RSC-6
Interior
Interior Features Eat-in Kitchen, Thermostat
Heating Electric
Cooling Central Air
Flooring Other
Fireplace false
Appliance Dishwasher, Electric Water Heater, Ice Maker, Microwave, Range, Refrigerator
Exterior
Exterior Feature Fence, Sidewalk
Pool Fiberglass, In Ground
Utilities Available Cable Available, Electricity Connected, Phone Available, Sewer Connected, Water Connected
Roof Type Shingle
Garage false
Private Pool Yes
Building
Entry Level One
Foundation Slab
Lot Size Range 1/4 to less than 1/2
Sewer Public Sewer
Water Public
Structure Type Vinyl Siding
New Construction false
Others
Senior Community No
Ownership Fee Simple
Acceptable Financing Cash, Conventional, FHA, VA Loan
Listing Terms Cash, Conventional, FHA, VA Loan
Special Listing Condition None
Read Less
Want to know what your home might be worth? Contact us for a FREE valuation!

Our team is ready to help you sell your home for the highest possible price ASAP

© 2024 My Florida Regional MLS DBA Stellar MLS. All Rights Reserved.
Bought with MICHAEL NUNNERY REAL ESTATE GROUP
GET MORE INFORMATION





