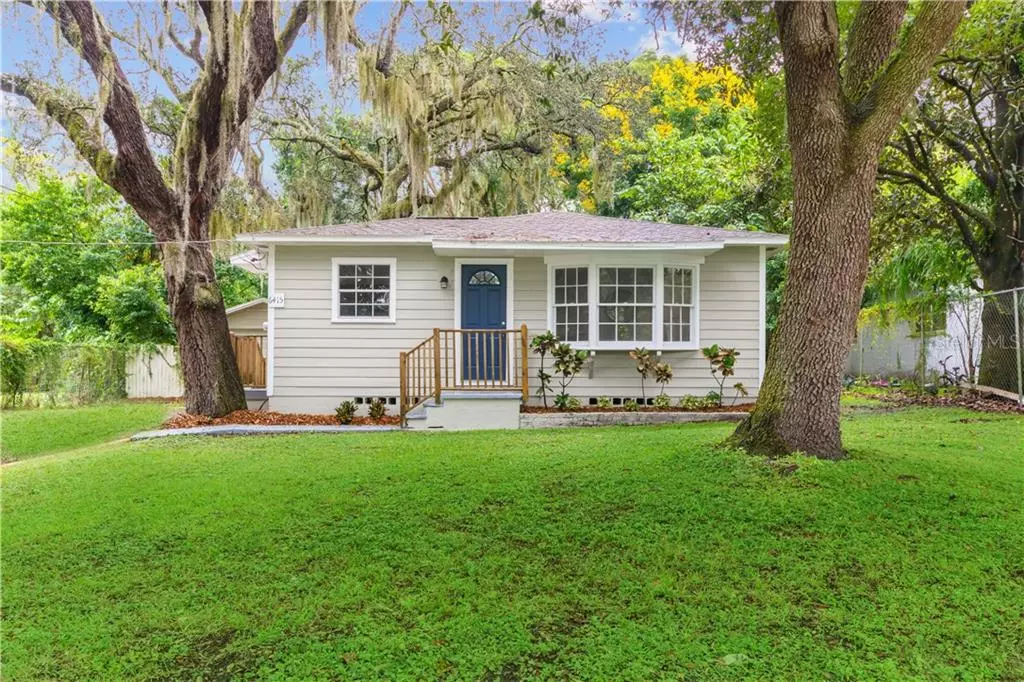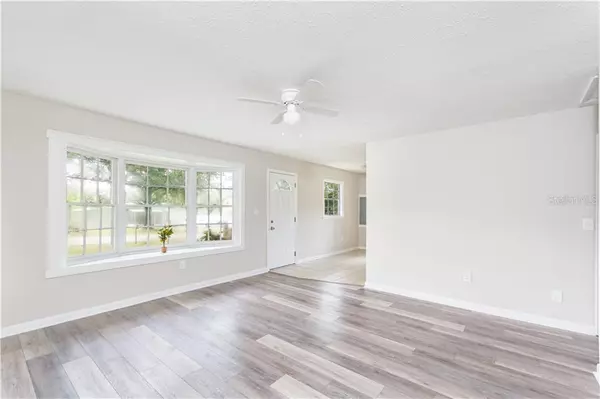$169,900
$169,900
For more information regarding the value of a property, please contact us for a free consultation.
6415 N 48TH ST Tampa, FL 33610
2 Beds
1 Bath
932 SqFt
Key Details
Sold Price $169,900
Property Type Single Family Home
Sub Type Single Family Residence
Listing Status Sold
Purchase Type For Sale
Square Footage 932 sqft
Price per Sqft $182
Subdivision East Point Sub
MLS Listing ID T3268016
Sold Date 12/03/20
Bedrooms 2
Full Baths 1
Construction Status No Contingency
HOA Y/N No
Year Built 1960
Annual Tax Amount $1,271
Lot Size 9,147 Sqft
Acres 0.21
Lot Dimensions 65x140
Property Description
*Priced To Sell!* This beautifully updated home is nestled in the heart of Northeast Tampa close to shopping, restaurants and only a few minutes to downtown or the Seminole Hard Rock! Homes this well maintained rarely come available in this neighborhood, and this one features everything you have been looking for. You will love the wide-open living spaces, fabulous BAY WINDOW in the living room with tons of natural light, and bright new LAMINATE flooring throughout the living area. The airy kitchen features plenty of WOOD CABINETRY and STAINLESS STEEL RANGE & HOOD. Outside you'll enjoy the Florida lifestyle while entertaining family and friends in your large fenced backyard. If you've been looking for a house with a great GARAGE/WORKSHOP and room for all your toys, this is it! This home features FRESH PAINT inside and out, new carpet, and landscaping, so all you have to do is move in.
Location
State FL
County Hillsborough
Community East Point Sub
Zoning RSC-9
Interior
Interior Features Ceiling Fans(s), Open Floorplan
Heating Central
Cooling Central Air
Flooring Carpet, Tile
Furnishings Unfurnished
Fireplace false
Appliance Range, Range Hood
Laundry In Garage, Outside
Exterior
Exterior Feature Fence, Storage
Parking Features Driveway, Workshop in Garage
Garage Spaces 1.0
Utilities Available Electricity Available, Electricity Connected, Private
Roof Type Shingle
Attached Garage false
Garage true
Private Pool No
Building
Story 1
Entry Level One
Foundation Crawlspace
Lot Size Range 0 to less than 1/4
Sewer Septic Tank
Water Well
Structure Type Wood Frame
New Construction false
Construction Status No Contingency
Others
Senior Community No
Ownership Fee Simple
Acceptable Financing Cash, Conventional, VA Loan
Listing Terms Cash, Conventional, VA Loan
Special Listing Condition None
Read Less
Want to know what your home might be worth? Contact us for a FREE valuation!

Our team is ready to help you sell your home for the highest possible price ASAP

© 2024 My Florida Regional MLS DBA Stellar MLS. All Rights Reserved.
Bought with FUTURE HOME REALTY INC
GET MORE INFORMATION





