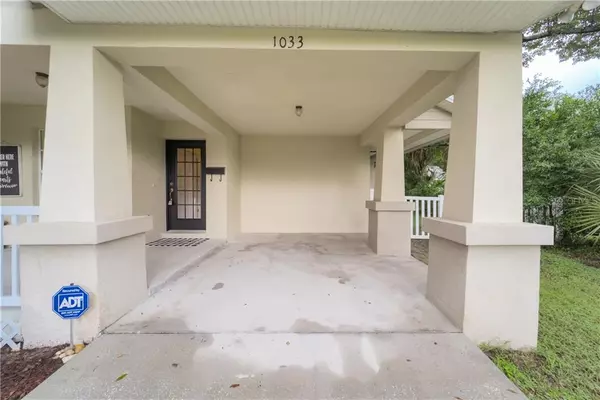$212,000
$229,000
7.4%For more information regarding the value of a property, please contact us for a free consultation.
1033 DOROTHY ST Lakeland, FL 33815
3 Beds
2 Baths
1,447 SqFt
Key Details
Sold Price $212,000
Property Type Single Family Home
Sub Type Single Family Residence
Listing Status Sold
Purchase Type For Sale
Square Footage 1,447 sqft
Price per Sqft $146
Subdivision Lake Hunter Terrace
MLS Listing ID L4917980
Sold Date 10/15/20
Bedrooms 3
Full Baths 2
Construction Status Inspections
HOA Y/N No
Year Built 2007
Annual Tax Amount $1,889
Lot Size 6,969 Sqft
Acres 0.16
Property Description
This adorable 2007 bungalow was built to duplicate a 1940's Bungalow style home with large front porch in the Lake Hunter Terrace Community situated on a brick road that leads to Lake Hunter. This home has been newly painted inside and has an open floor with vaulted ceilings, large kitchen with generously sized breakfast bar that adjoins the kitchen and the living room. The 2 additional bedrooms are separated from the master suite with a split bedroom floor plan. The Master Bedroom is very spacious and has a large walk in closet! The master bathroom has dual vanities and wood vanity, and large walk in shower. The French doors lead out to the 14 x 8 covered screened in porch. Back yard is all fenced in and has perfect spot for entertaining with a fire pit to enjoy those occasionally cool Florida evenings! Storage room accessible from inside or outside great for outdoor toys and lawnmower or use inside for a quiet office space. This home is located close enough to all of the activities of downtown Lakeland. Please call today for your private showing.
Location
State FL
County Polk
Community Lake Hunter Terrace
Zoning 0001
Rooms
Other Rooms Attic, Storage Rooms
Interior
Interior Features Cathedral Ceiling(s), Ceiling Fans(s), Eat-in Kitchen, High Ceilings, Kitchen/Family Room Combo, Open Floorplan, Solid Surface Counters, Solid Wood Cabinets, Split Bedroom, Vaulted Ceiling(s), Walk-In Closet(s)
Heating Central
Cooling Central Air
Flooring Ceramic Tile, Laminate, Wood
Fireplace false
Appliance Dishwasher, Disposal, Electric Water Heater, Range, Refrigerator
Laundry Inside
Exterior
Exterior Feature Fence, French Doors, Rain Gutters
Parking Features Covered
Utilities Available BB/HS Internet Available, Cable Available, Electricity Connected, Public, Street Lights
View Y/N 1
View Water
Roof Type Shingle
Porch Covered, Deck, Enclosed, Patio, Porch, Screened
Garage false
Private Pool No
Building
Lot Description Historic District, Near Public Transit, Street Brick
Entry Level One
Foundation Slab
Lot Size Range 0 to less than 1/4
Sewer Public Sewer
Water Public
Architectural Style Bungalow, Historical
Structure Type Block,Stucco
New Construction false
Construction Status Inspections
Others
Senior Community No
Ownership Fee Simple
Acceptable Financing Cash, Conventional, FHA, VA Loan
Membership Fee Required None
Listing Terms Cash, Conventional, FHA, VA Loan
Special Listing Condition None
Read Less
Want to know what your home might be worth? Contact us for a FREE valuation!

Our team is ready to help you sell your home for the highest possible price ASAP

© 2024 My Florida Regional MLS DBA Stellar MLS. All Rights Reserved.
Bought with AVERY PROPERTIES INC.
GET MORE INFORMATION





