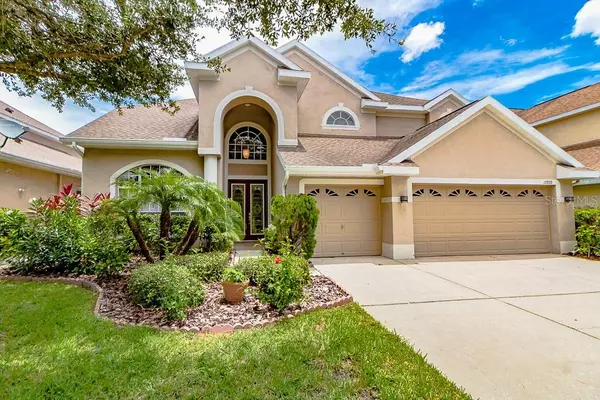$372,000
$410,000
9.3%For more information regarding the value of a property, please contact us for a free consultation.
17833 ARBOR CREEK DR Tampa, FL 33647
4 Beds
3 Baths
3,389 SqFt
Key Details
Sold Price $372,000
Property Type Single Family Home
Sub Type Single Family Residence
Listing Status Sold
Purchase Type For Sale
Square Footage 3,389 sqft
Price per Sqft $109
Subdivision Arbor Greene Ph 7 Unit 1
MLS Listing ID T3246439
Sold Date 09/25/20
Bedrooms 4
Full Baths 3
Construction Status No Contingency
HOA Fees $5/ann
HOA Y/N Yes
Year Built 2004
Annual Tax Amount $8,753
Lot Size 7,405 Sqft
Acres 0.17
Lot Dimensions 60x125
Property Description
BY FAR THE BEST VALUE IN ARBOR GREEN! Stop scrolling NOW! Make sure you check out our 3-D tour for your safe, viewing pleasure. Gorgeous~Gorgeous~Gorgeous! This spacious 4 bedroom home+expansive bonus room+3 car garage, on pond with peaceful water view, in gated Parkview village of Arbor Green will impress any buyer! Master Bedroom plus a guest bedroom are downstairs. Beautiful, brand *NEW* engineered hard wood flooring throughout the entire home-even in kitchen and closets. Fresh interior paint throughout and partially on the exterior. Central vac system, *NEW* hot water heater, *2 NEW* 5 ton A/C unit, and *NEW* stainless steel kitchen appliances including built in oven. Arches, Columns, and Coffered Ceilings with soaring vaulting ceilings. Open and airy floor plan allows for abundant natural light. Double lead glass entry doors. Downstairs 4th bedroom or Den/Office-Complete with large walk-in closet, adjacent full bath plus an additional large storage closet close by. Kitchen features 42 inch cabinets and storage galore, granite countertops with backsplash, wall ovens-1-regular & 1-microwave, wall pantry, and double SS sink. Adjacent dinette area overlooks the big, beautiful backyard that will surely provide for a good size pool of your style, and pretty pond views. Family room has spindled stairway for upstairs or sliders to enclosed lanai and outside. Master Bedroom has coffered ceiling and large His & Hers walk-in closets. Master bath features spacious walk-in shower, separate garden tub and,2 wash basins-with make-up desk between with generous counter space. Secondary bedrooms are over-sized and upstairs loft area is a great flex space for a gameroom or little one's retreat. Home also has ring door bell for security, keyless entry on garage and rain gutters all around. Short distance to 2 neighborhood play parks and all of the amenities that Arbor Green has to offer. Conveniently located near Shopping, Parks, Recreation, Golf, Boating, Tennis, Fishing, Schools, and Commuter Routes. A MUST SEE!
Location
State FL
County Hillsborough
Community Arbor Greene Ph 7 Unit 1
Zoning PD-A
Rooms
Other Rooms Attic, Inside Utility, Loft
Interior
Interior Features Ceiling Fans(s), Coffered Ceiling(s), Eat-in Kitchen, High Ceilings, Kitchen/Family Room Combo, Living Room/Dining Room Combo, Open Floorplan, Solid Surface Counters, Split Bedroom, Walk-In Closet(s)
Heating Central, Electric, Zoned
Cooling Central Air
Flooring Hardwood, Tile
Furnishings Unfurnished
Fireplace false
Appliance Built-In Oven, Cooktop, Dishwasher, Disposal, Dryer, Electric Water Heater, Exhaust Fan, Microwave, Range, Range Hood, Refrigerator, Washer
Laundry Inside, Laundry Room
Exterior
Exterior Feature Irrigation System, Rain Gutters, Sliding Doors
Parking Features Garage Door Opener
Garage Spaces 3.0
Community Features Association Recreation - Owned, Deed Restrictions, Fitness Center, Gated, Playground, Pool, Sidewalks, Tennis Courts
Utilities Available Cable Connected, Electricity Connected, Street Lights
Amenities Available Fitness Center, Gated, Playground, Pool, Tennis Court(s)
Waterfront Description Pond
View Y/N 1
Water Access 1
Water Access Desc Pond
View Trees/Woods, Water
Roof Type Shingle
Porch Rear Porch, Screened
Attached Garage true
Garage true
Private Pool No
Building
Lot Description City Limits, Sidewalk, Paved, Private
Story 2
Entry Level Two
Foundation Slab
Lot Size Range 0 to less than 1/4
Builder Name Ryland Homes
Sewer Public Sewer
Water Public
Architectural Style Contemporary, Florida
Structure Type Block,Stucco
New Construction false
Construction Status No Contingency
Schools
Elementary Schools Hunters Green Elem
Middle Schools Benito-Hb
High Schools Wharton-Hb
Others
Pets Allowed Yes
HOA Fee Include 24-Hour Guard,Pool,Recreational Facilities
Senior Community No
Ownership Fee Simple
Monthly Total Fees $5
Acceptable Financing Cash, Conventional, VA Loan
Membership Fee Required Required
Listing Terms Cash, Conventional, VA Loan
Special Listing Condition None
Read Less
Want to know what your home might be worth? Contact us for a FREE valuation!

Our team is ready to help you sell your home for the highest possible price ASAP

© 2025 My Florida Regional MLS DBA Stellar MLS. All Rights Reserved.
Bought with RE/MAX CAPITAL REALTY
GET MORE INFORMATION





