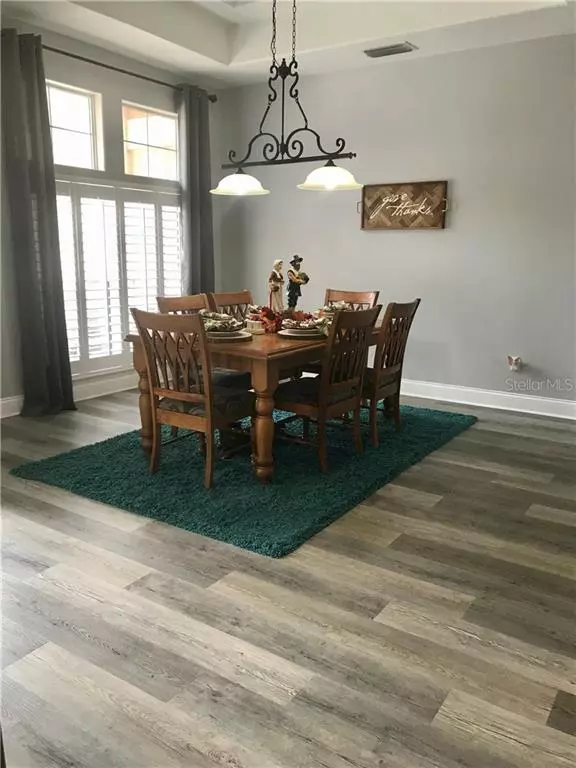$432,000
$445,000
2.9%For more information regarding the value of a property, please contact us for a free consultation.
5216 SAILWIND CIR Orlando, FL 32810
5 Beds
4 Baths
2,628 SqFt
Key Details
Sold Price $432,000
Property Type Single Family Home
Sub Type Single Family Residence
Listing Status Sold
Purchase Type For Sale
Square Footage 2,628 sqft
Price per Sqft $164
Subdivision Lake Hill Woods Sub
MLS Listing ID O5902925
Sold Date 03/20/21
Bedrooms 5
Full Baths 3
Half Baths 1
Construction Status Financing,Inspections
HOA Fees $70
HOA Y/N Yes
Year Built 2001
Annual Tax Amount $3,627
Lot Size 10,018 Sqft
Acres 0.23
Property Description
Now is the time to see this beautiful executive, pool home in a gated community. The community is one of the gems of Orlando, set on a lake and exceptionally well maintained. There are many upgrades in this home, including crown molding, wood cabinets, bluetooth speaker in the master bath, waterfall on the pool and so much more. The master suite opens on to the pool through french doors. The in-law suite has another outside entrance to the fire pit as well as a private bathroom. The spacious kitchen has newer stainless appliances and a butlers pantry for staging or adult beverages as well as a breakfast bar and cafe seating breakfast area.. The fifth bedroom is upstairs with a private half bath and dual closets. You can relax knowing the roof was installed in January of 2020 and you will have many trouble free years of ownership. The garage has lots of storage up high so it remains out of the way. The solar water heater helps save money on utilities as does the variable speed pool pump... Did I mention the refinished pool? it looks great and inviting surrounded by the newer pavers. The plantation shutters inside add beauty and privacy and with the tall baseboards it adds to the homes elegance. It is ready for you, Call today and see your forever home.
Location
State FL
County Orange
Community Lake Hill Woods Sub
Zoning R-L-D
Interior
Interior Features Ceiling Fans(s), Crown Molding, Dry Bar, Eat-in Kitchen, High Ceilings, Tray Ceiling(s), Walk-In Closet(s), Window Treatments
Heating Central, Electric, Solar
Cooling Central Air
Flooring Laminate
Furnishings Unfurnished
Fireplace false
Appliance Bar Fridge, Dishwasher, Disposal, Microwave, Range, Solar Hot Water, Solar Hot Water
Exterior
Exterior Feature Fence, French Doors, Irrigation System, Outdoor Shower, Rain Gutters, Sprinkler Metered
Parking Features Garage Door Opener, Oversized
Garage Spaces 2.0
Pool Gunite, Heated, In Ground, Pool Sweep, Salt Water, Solar Heat, Tile
Community Features Gated
Utilities Available BB/HS Internet Available, Cable Available, Electricity Connected, Public, Sewer Connected, Solar
Roof Type Shingle
Porch Covered, Screened
Attached Garage true
Garage true
Private Pool Yes
Building
Lot Description Paved, Private
Story 2
Entry Level Two
Foundation Slab
Lot Size Range 0 to less than 1/4
Sewer Public Sewer
Water Public
Architectural Style Contemporary
Structure Type Block,Stucco
New Construction false
Construction Status Financing,Inspections
Schools
Elementary Schools Lockhart Elem
Middle Schools Lockhart Middle
High Schools Wekiva High
Others
Pets Allowed Yes
Senior Community No
Ownership Fee Simple
Monthly Total Fees $141
Acceptable Financing Cash, Conventional
Membership Fee Required Required
Listing Terms Cash, Conventional
Special Listing Condition None
Read Less
Want to know what your home might be worth? Contact us for a FREE valuation!

Our team is ready to help you sell your home for the highest possible price ASAP

© 2024 My Florida Regional MLS DBA Stellar MLS. All Rights Reserved.
Bought with RE/MAX EXCLUSIVE COLLECTION
GET MORE INFORMATION





