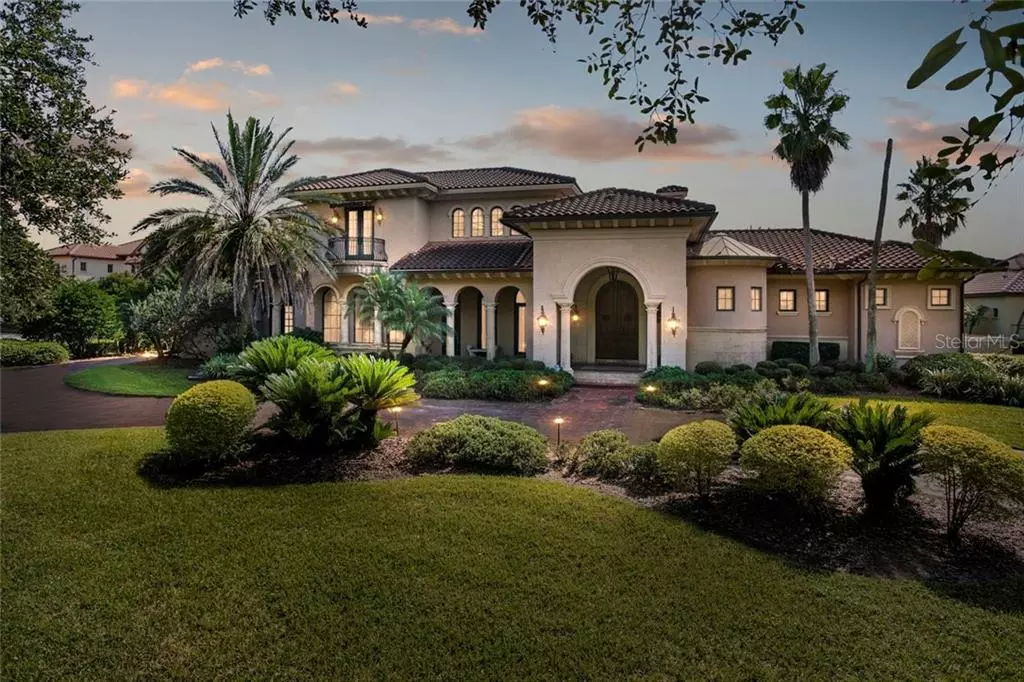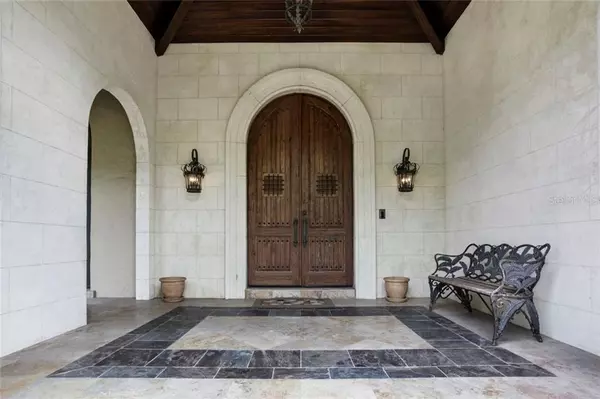$1,810,000
$1,850,000
2.2%For more information regarding the value of a property, please contact us for a free consultation.
9836 SLOANE ST Orlando, FL 32827
5 Beds
6 Baths
5,541 SqFt
Key Details
Sold Price $1,810,000
Property Type Single Family Home
Sub Type Single Family Residence
Listing Status Sold
Purchase Type For Sale
Square Footage 5,541 sqft
Price per Sqft $326
Subdivision Lake Nona Estates
MLS Listing ID O5905719
Sold Date 03/31/21
Bedrooms 5
Full Baths 4
Half Baths 2
Construction Status Financing,Inspections
HOA Fees $566/qua
HOA Y/N Yes
Year Built 2004
Annual Tax Amount $31,563
Lot Size 1.120 Acres
Acres 1.12
Property Description
This sprawling Mediterranean estate, nestled on 1.12 acres, exudes character and authentic charm. The exterior is adorned with arched windows and doorways, a covered portico and a carved front door, creating a grand entrance into this private retreat. The floor plan features expertly planned spaces that lend to both intimate entertaining and larger casual gatherings. The main level includes a formal living room with a barrel tongue-and-groove ceiling and a gas fireplace; a romantic formal dining room with hand-painted accents; and an open family room that connects to the expansive, screened outdoor living area. The kitchen is highlighted by the use of warm woods in its coffered ceiling, custom cabinetry and a center island. The adjacent breakfast nook also has access to the covered lanai, making a great extension of the living space. The owner's suite is all-encompassing with a morning bar, private porch to the backyard and a lovely bathroom with a raised tub, dual vanities and a walk-through shower. A dramatic spiral staircase leads you to the second floor where you will find three well-appointed bedrooms. Additional details include a downstairs guest suite, a theater with a wet bar, an open-air pool and spa and a four-car garage.
Location
State FL
County Orange
Community Lake Nona Estates
Zoning PD
Interior
Interior Features Ceiling Fans(s), Central Vaccum, Coffered Ceiling(s), Crown Molding, Eat-in Kitchen, High Ceilings, Kitchen/Family Room Combo, Open Floorplan, Stone Counters, Thermostat, Tray Ceiling(s), Wet Bar, Window Treatments
Heating Central, Propane
Cooling Central Air
Flooring Carpet, Slate, Travertine, Wood
Fireplaces Type Living Room, Other
Fireplace true
Appliance Bar Fridge, Built-In Oven, Convection Oven, Cooktop, Dishwasher, Disposal, Dryer, Electric Water Heater, Exhaust Fan, Ice Maker, Microwave, Range, Range Hood, Refrigerator, Washer, Wine Refrigerator
Laundry Inside, Laundry Room
Exterior
Exterior Feature Balcony, Fence, French Doors, Irrigation System, Lighting, Outdoor Grill, Outdoor Kitchen, Outdoor Shower, Sliding Doors
Parking Features Circular Driveway, Driveway, Garage Door Opener, Garage Faces Side
Garage Spaces 4.0
Fence Other
Pool Heated, In Ground, Infinity, Salt Water
Community Features Boat Ramp, Deed Restrictions, Fishing, Gated, Golf Carts OK, Golf, Irrigation-Reclaimed Water, Sidewalks, Special Community Restrictions, Water Access, Waterfront
Utilities Available BB/HS Internet Available, Cable Available, Electricity Available, Propane, Underground Utilities, Water Available
Amenities Available Cable TV, Dock, Fence Restrictions, Gated, Private Boat Ramp, Security
View Y/N 1
Water Access 1
Water Access Desc Lake
View Pool, Water
Roof Type Tile
Porch Covered, Front Porch, Patio, Porch, Rear Porch, Screened, Side Porch
Attached Garage true
Garage true
Private Pool Yes
Building
Lot Description City Limits, Private
Entry Level Two
Foundation Slab
Lot Size Range 1 to less than 2
Sewer Public Sewer
Water Public
Architectural Style Custom
Structure Type Block,Stucco
New Construction false
Construction Status Financing,Inspections
Schools
Elementary Schools Northlake Park Community
Middle Schools Lake Nona Middle School
High Schools Lake Nona High
Others
Pets Allowed Yes
HOA Fee Include 24-Hour Guard,Cable TV,Common Area Taxes,Escrow Reserves Fund,Insurance,Management,Private Road,Security
Senior Community No
Ownership Fee Simple
Monthly Total Fees $566
Acceptable Financing Cash, Conventional, Other
Membership Fee Required Required
Listing Terms Cash, Conventional, Other
Special Listing Condition None
Read Less
Want to know what your home might be worth? Contact us for a FREE valuation!

Our team is ready to help you sell your home for the highest possible price ASAP

© 2024 My Florida Regional MLS DBA Stellar MLS. All Rights Reserved.
Bought with VENOSA REALTY LLC
GET MORE INFORMATION





