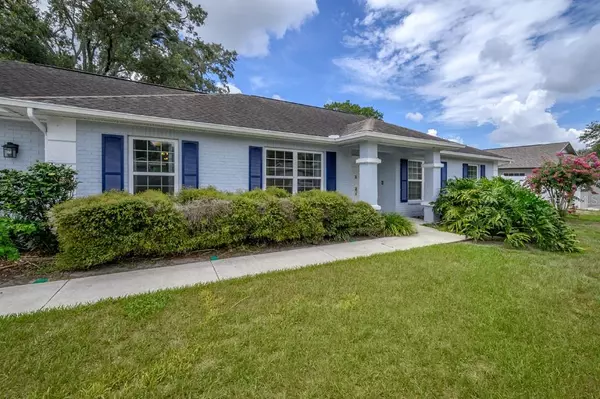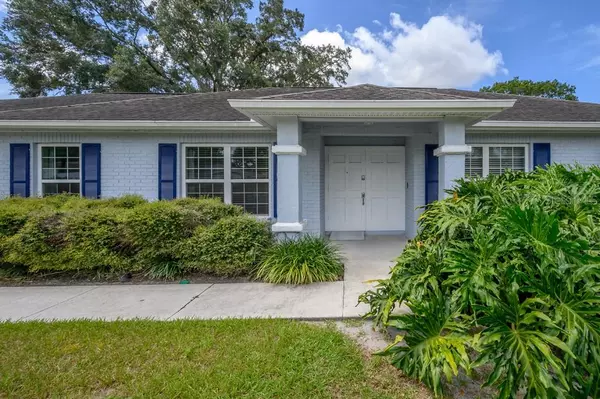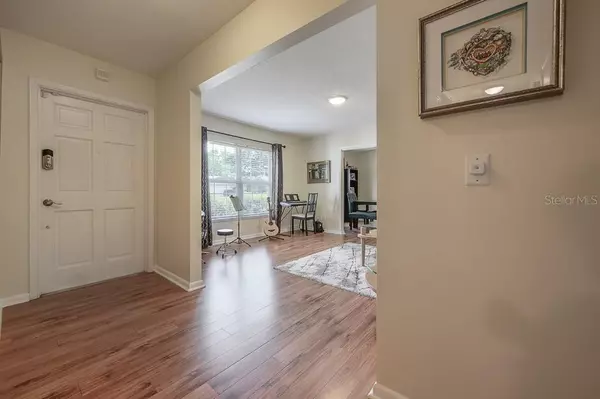$315,500
$317,500
0.6%For more information regarding the value of a property, please contact us for a free consultation.
7247 WOODBROOK DR Tampa, FL 33625
3 Beds
2 Baths
1,671 SqFt
Key Details
Sold Price $315,500
Property Type Single Family Home
Sub Type Single Family Residence
Listing Status Sold
Purchase Type For Sale
Square Footage 1,671 sqft
Price per Sqft $188
Subdivision Woodbriar West
MLS Listing ID T3249195
Sold Date 08/18/20
Bedrooms 3
Full Baths 2
Construction Status Financing
HOA Fees $5/ann
HOA Y/N Yes
Year Built 1982
Annual Tax Amount $374
Lot Size 0.290 Acres
Acres 0.29
Lot Dimensions 91x140
Property Description
OPPORTUNITY AWAITS! Here is your opportunity to live in an amazingly convenient location in the Citrus Park/Carrollwood area POOL HOME!
This clean, exceptionally well cared for home offers three bedrooms, two baths, an oversized two car garage, pool, screened lanai, deck with gazebo, additional storage shed, and a yard large enough for a friendly game of soccer. Perfect for family, friends and entertaining with an open living space concept that all rooms flow into one another, leading to the family room with french doors leading to the screened lanai and pool with cool deck surround. Wood laminate flooring throughout all living and bedroom areas is a maintenance free dream.The master suite has a walk in closet and ensuite bath with zero-entry shower that provides a spa-like experience with the VIGO rain shower with SIX massage jets and hand held showerhead. Ahhhh at the end of the day! No attention to detail has been overlooked in the kitchen with gleaming granite countertops, stainless appliances, undercount sink and under-cabinet lighting. A full laundry room leads from the kitchen to the garage, perfect for dropping dirty clothes after gardening, swimming, or that back yard soccer game! The home lives large with formal living and dining areas, breakfast room off from the kitchen and a spacious family room. Attention to detail has been maintained with A/C replacement in 2014 along with installation of a UV Light for bacteria elimination, new ductwork and all new insulation. Side yard privacy fences were replaced in 2017. All NEW WINDOWS AND FRENCH DOORS installed in 2018. Keyless locks installed in entry doors. Please view the Matterport and floorpan for a more in-depth look at this amazing home. We look forward to seeing you. Welcome Home!
Location
State FL
County Hillsborough
Community Woodbriar West
Zoning CPV-F-3
Rooms
Other Rooms Family Room, Formal Dining Room Separate, Formal Living Room Separate, Inside Utility
Interior
Interior Features Ceiling Fans(s), Eat-in Kitchen, Living Room/Dining Room Combo, Open Floorplan, Solid Wood Cabinets, Stone Counters, Walk-In Closet(s), Window Treatments
Heating Central
Cooling Central Air
Flooring Laminate, Tile
Fireplace false
Appliance Dishwasher, Disposal, Microwave, Range, Refrigerator
Laundry Laundry Room
Exterior
Exterior Feature Fence, French Doors, Lighting, Sidewalk, Sliding Doors
Parking Features Garage Door Opener, Oversized
Garage Spaces 2.0
Fence Chain Link, Wood
Pool Auto Cleaner, Gunite, In Ground
Community Features Deed Restrictions, Fishing
Utilities Available Cable Connected, Electricity Connected, Public, Street Lights, Water Connected
Amenities Available Dock, Park, Playground
View Y/N 1
Water Access 1
Water Access Desc Pond
View Pool, Trees/Woods
Roof Type Shingle
Porch Covered, Deck, Patio, Porch, Rear Porch, Screened
Attached Garage true
Garage true
Private Pool Yes
Building
Lot Description In County, Paved
Story 1
Entry Level One
Foundation Slab
Lot Size Range 1/4 Acre to 21779 Sq. Ft.
Sewer Public Sewer
Water Public
Architectural Style Traditional
Structure Type Block,Stucco
New Construction false
Construction Status Financing
Schools
Elementary Schools Citrus Park-Hb
Middle Schools Sergeant Smith Middle-Hb
High Schools Sickles-Hb
Others
Pets Allowed Yes
HOA Fee Include None
Senior Community No
Ownership Fee Simple
Monthly Total Fees $5
Acceptable Financing Cash, Conventional, FHA, VA Loan
Membership Fee Required Optional
Listing Terms Cash, Conventional, FHA, VA Loan
Special Listing Condition None
Read Less
Want to know what your home might be worth? Contact us for a FREE valuation!

Our team is ready to help you sell your home for the highest possible price ASAP

© 2025 My Florida Regional MLS DBA Stellar MLS. All Rights Reserved.
Bought with COASTAL PROPERTIES GROUP
GET MORE INFORMATION





